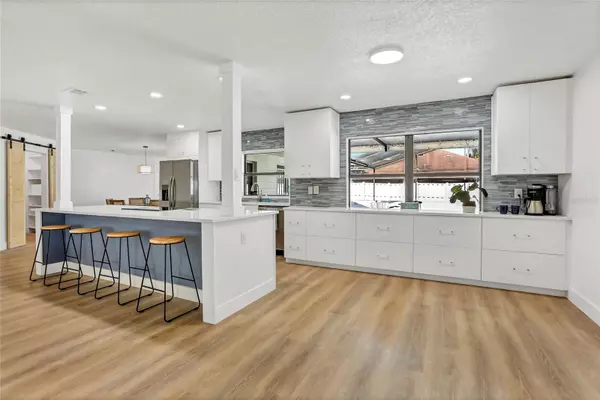$399,000
$399,000
For more information regarding the value of a property, please contact us for a free consultation.
4 Beds
2 Baths
2,101 SqFt
SOLD DATE : 10/11/2023
Key Details
Sold Price $399,000
Property Type Single Family Home
Sub Type Single Family Residence
Listing Status Sold
Purchase Type For Sale
Square Footage 2,101 sqft
Price per Sqft $189
Subdivision Fairway Unit 06
MLS Listing ID O6139153
Sold Date 10/11/23
Bedrooms 4
Full Baths 2
HOA Y/N No
Originating Board Stellar MLS
Year Built 1981
Annual Tax Amount $1,547
Lot Size 8,712 Sqft
Acres 0.2
Property Description
Experience the luxury of owning your private oasis with this exquisitely remodeled beach house that wraps around its private pool, only minutes from Daytona's shore. This property features a brand new, expansive kitchen which comes with convenient bar seating. This space is designed with an open concept offering unrestricted views to the pool and the luxurious living room that boasts a modern electric fireplace for that added charm. The entire property is fitted with high-quality luxury vinyl plank flooring that's elegant and easy to maintain, complimented by custom solid wood barn doors. It also comes equipped with a state-of-the-art central vacuum system for your comfort and convenience. Completing the appeal of this beach house are the beautifully renovated bathrooms with a. Coastal vibe. Prime Location in Daytona Beach: Close to Beachfront, Retail Outlets, Dining Establishments, and Daytona Speedway. Don't wait, book your tour today!
Location
State FL
County Volusia
Community Fairway Unit 06
Zoning 02R1B
Interior
Interior Features Central Vaccum, Eat-in Kitchen, Stone Counters, Thermostat
Heating Central
Cooling Central Air
Flooring Luxury Vinyl
Fireplaces Type Electric
Fireplace true
Appliance Dishwasher, Microwave, Refrigerator
Exterior
Exterior Feature Sliding Doors
Garage Spaces 2.0
Pool In Ground
Utilities Available Electricity Connected, Sewer Connected, Water Connected
Roof Type Shingle
Attached Garage true
Garage true
Private Pool Yes
Building
Entry Level One
Foundation Slab
Lot Size Range 0 to less than 1/4
Sewer Public Sewer
Water Public
Structure Type Block
New Construction false
Schools
Elementary Schools Turie T. Small Elem
Middle Schools Campbell Middle
High Schools Mainland High School
Others
Senior Community No
Ownership Fee Simple
Acceptable Financing Cash, Conventional, FHA, VA Loan
Listing Terms Cash, Conventional, FHA, VA Loan
Special Listing Condition None
Read Less Info
Want to know what your home might be worth? Contact us for a FREE valuation!

Our team is ready to help you sell your home for the highest possible price ASAP

© 2025 My Florida Regional MLS DBA Stellar MLS. All Rights Reserved.
Bought with ADAMS, CAMERON & CO., REALTORS
"Molly's job is to find and attract mastery-based agents to the office, protect the culture, and make sure everyone is happy! "





