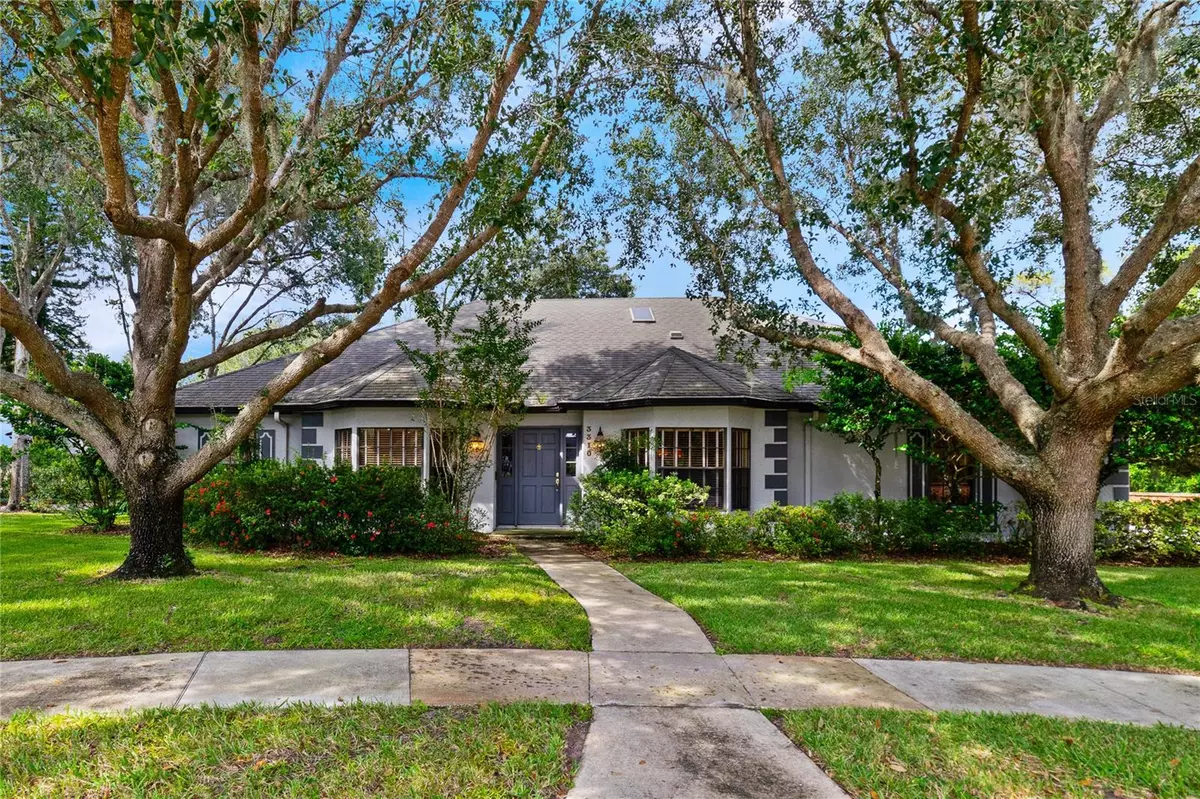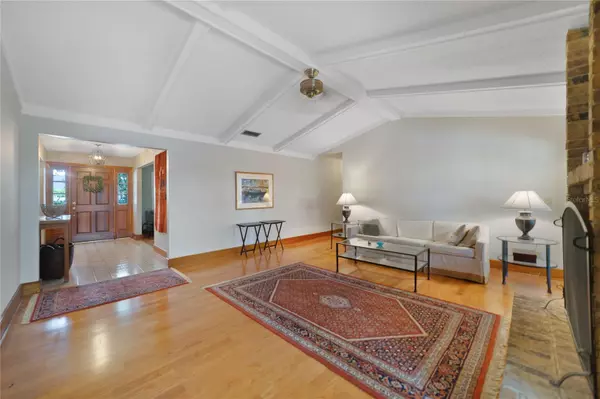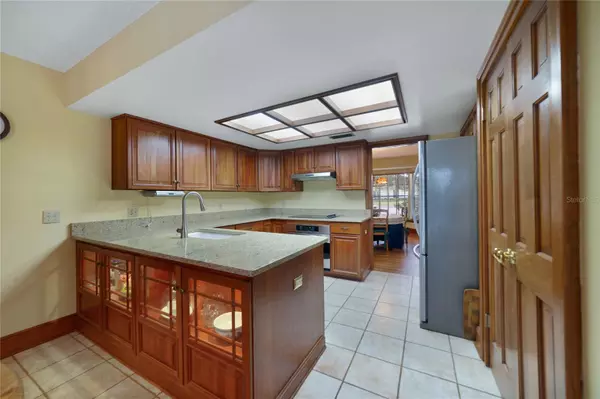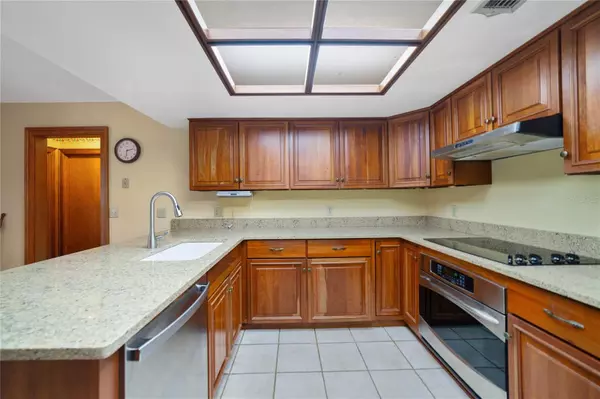$475,000
$475,000
For more information regarding the value of a property, please contact us for a free consultation.
4 Beds
2 Baths
2,230 SqFt
SOLD DATE : 12/04/2023
Key Details
Sold Price $475,000
Property Type Single Family Home
Sub Type Single Family Residence
Listing Status Sold
Purchase Type For Sale
Square Footage 2,230 sqft
Price per Sqft $213
Subdivision Pelican Bay
MLS Listing ID O6148750
Sold Date 12/04/23
Bedrooms 4
Full Baths 2
Construction Status Inspections
HOA Fees $29/ann
HOA Y/N Yes
Originating Board Stellar MLS
Year Built 1982
Annual Tax Amount $2,145
Lot Size 0.290 Acres
Acres 0.29
Property Description
NEW ROOF BEING INSTALLED EARLY NOVEMBER, NEWER HVAC!
The established community of Pelican Bay in desirable Winter Park has a charming 4-bedroom, 2-bath POOL HOME on a .28 picturesque CUL-DE-SAC LOT, with an UPDATED KITCHEN, BATHS and the ORIGINAL HARDWOOD FLOORS! Formal living and dining rooms sit in front of bay windows for the perfect space to entertain both flowing naturally into the expansive family room and updated kitchen. Two sets of French doors flank a brick fireplace setting the tone for family gatherings and indoor/outdoor living. Your kitchen delivers a casual dining space in addition to the upgraded STAINLESS STEEL APPLIANCES, granite counters and closet pantry for ample storage! Ideal SPLIT BEDROOMS deliver an OVERSIZED PRIMARY SUITE where another set of French doors allows you to access the lanai and pool directly and a large WALK-IN CLOSET and private EN-SUITE BATH make it easy to start and your day. The three additional bedrooms are a great size and share a second full bath with another dual sink vanity and tiled tub/shower. The COVERED LANAI is the perfect place to spend a weekend overlooking your SCREENED POOL and a partially fenced yard. The side facing garage and beautiful mature trees give this home curb appeal to spare and make it feel like home from the moment you pull into the driveway! Residents of Pelican Bay will enjoy a LOW HOA and TOP RATED SEMINOLE COUNTY SCHOOLS as well as community access to Lake Florence for all the fishing you could ask for. In a central location with easy access to shopping, dining, lakes, parks and more! Howell Branch Road gives you easy access to other major roadways for a quick trip into Downtown Orlando, Oviedo, Altamonte Springs or anywhere else you need to be. This lovingly maintained home is easy to show and ready for a new owner! Call today to schedule your tour!
Location
State FL
County Seminole
Community Pelican Bay
Zoning R-1A
Rooms
Other Rooms Family Room, Formal Dining Room Separate, Formal Living Room Separate
Interior
Interior Features Attic Fan, Eat-in Kitchen, High Ceilings, Solid Surface Counters, Solid Wood Cabinets, Split Bedroom, Stone Counters, Thermostat, Vaulted Ceiling(s), Walk-In Closet(s)
Heating Central
Cooling Central Air
Flooring Tile, Wood
Fireplaces Type Family Room
Fireplace true
Appliance Dishwasher, Range, Refrigerator
Laundry Laundry Room
Exterior
Exterior Feature French Doors, Lighting, Sidewalk
Parking Features Driveway, Garage Faces Side
Garage Spaces 2.0
Pool In Ground, Lighting, Screen Enclosure
Community Features Fishing, Park, Sidewalks, Waterfront
Utilities Available BB/HS Internet Available, Cable Available, Electricity Available
Roof Type Shingle
Porch Covered, Rear Porch, Screened
Attached Garage true
Garage true
Private Pool Yes
Building
Lot Description Cul-De-Sac, Oversized Lot, Sidewalk, Paved
Entry Level One
Foundation Slab
Lot Size Range 1/4 to less than 1/2
Sewer Public Sewer
Water Public
Structure Type Block,Stucco
New Construction false
Construction Status Inspections
Schools
Elementary Schools Eastbrook Elementary
Middle Schools Tuskawilla Middle
High Schools Lake Howell High
Others
Pets Allowed Yes
Senior Community No
Ownership Fee Simple
Monthly Total Fees $29
Acceptable Financing Cash, Conventional, FHA, VA Loan
Membership Fee Required Required
Listing Terms Cash, Conventional, FHA, VA Loan
Special Listing Condition None
Read Less Info
Want to know what your home might be worth? Contact us for a FREE valuation!

Our team is ready to help you sell your home for the highest possible price ASAP

© 2025 My Florida Regional MLS DBA Stellar MLS. All Rights Reserved.
Bought with FLORIDIAN REAL ESTATE GROUP
"Molly's job is to find and attract mastery-based agents to the office, protect the culture, and make sure everyone is happy! "





