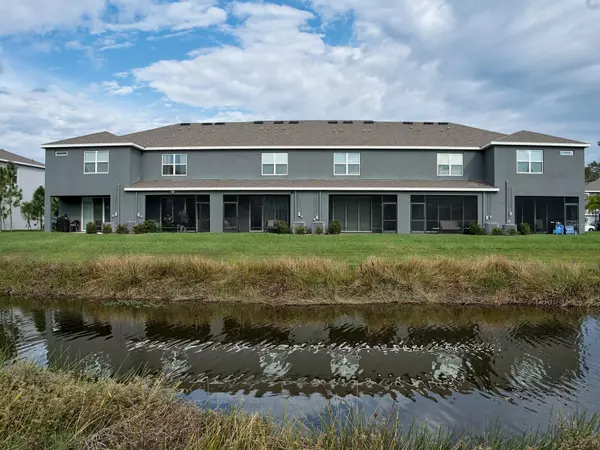$400,000
$400,000
For more information regarding the value of a property, please contact us for a free consultation.
3 Beds
3 Baths
1,725 SqFt
SOLD DATE : 02/08/2024
Key Details
Sold Price $400,000
Property Type Townhouse
Sub Type Townhouse
Listing Status Sold
Purchase Type For Sale
Square Footage 1,725 sqft
Price per Sqft $231
Subdivision Bay Landing, Landing Ph1
MLS Listing ID A4590346
Sold Date 02/08/24
Bedrooms 3
Full Baths 2
Half Baths 1
Construction Status Financing,Inspections
HOA Fees $140/mo
HOA Y/N Yes
Originating Board Stellar MLS
Year Built 2021
Annual Tax Amount $3,718
Lot Size 1,742 Sqft
Acres 0.04
Property Description
**Be sure to view the immersive 3D floor plan by visiting our state-of-the art virtual tour.**
IMMACULATE TOWNHOME ON THE LAKE! This is a concrete block constructed residence with 3-bedroom, 2.5 baths, and an attached 1-car garage. A DR Horton ‘Ballantyne' plan that offers an open main living area on the first floor. The great room layout has luxury vinyl tile floors and arched entryways. The living and dining areas are combined with a fully equipped kitchen. It features granite counter tops and furniture quality cabinetry with a subway tiled backsplash. The center island has a lower cabinet, a sink, and a breakfast bar. The customary stainless-steel appliances remain and include a French door refrigerator. A nice-sized walk-in pantry and a nearby under stair closet providing additional storage options. Completing the lower level is a convenient half bath off the foyer, as well as a covered and screened lanai overlooking the fountained lake view. Carpet ventures upstairs where the bedrooms are located with a guest bath and laundry closet. The primary suite, at the front of the townhome, is complete with two walk-ins and a well-appointed private bath; granite, furniture quality cabinets, double sinks, and marble-look tiles provide a luxurious retreat. The same tiles grace the surround in an oversized shower with a glass door and dual showerheads, including a rainfall nozzle. One of the two additional bedrooms is used as a gym and has a study nook, perfect for a home office. The other bedroom has its own walk-in closet. Nesteled in Bay Landings, off Fruitville Road just east of I75, making it ideal for commuting north or south. The exterior is polished and charming with a wide driveway to the garage and a covered front porch entry. As a bonus, the windows have hurricane shutters. This newer neighborhood has an exceptional setting and boasts many amenities including a swimming pool, a fitness center, a playground, and a dog park. It has been advantageously located close to businesses, shopping, and dining. The prime address is across from the Fruitville Library and gives you easy access to good schools, local culture, and your choice of area beaches! Please note security cameras in use on property. Bedroom Closet Type: Walk-in Closet (Primary Bedroom).
Location
State FL
County Sarasota
Community Bay Landing, Landing Ph1
Zoning RSF4
Rooms
Other Rooms Great Room, Storage Rooms
Interior
Interior Features Ceiling Fans(s), Eat-in Kitchen, High Ceilings, Living Room/Dining Room Combo, PrimaryBedroom Upstairs, Open Floorplan, Solid Surface Counters, Stone Counters, Walk-In Closet(s), Window Treatments
Heating Central, Electric
Cooling Central Air
Flooring Carpet, Tile
Furnishings Unfurnished
Fireplace false
Appliance Dishwasher, Disposal, Dryer, Microwave, Range, Refrigerator, Washer
Laundry Inside, Laundry Closet, Upper Level
Exterior
Exterior Feature Hurricane Shutters, Lighting, Sliding Doors
Parking Features Deeded, Driveway, Garage Door Opener, Off Street
Garage Spaces 1.0
Community Features Association Recreation - Owned, Buyer Approval Required, Clubhouse, Community Mailbox, Deed Restrictions, Dog Park, Fitness Center, Playground, Pool, Restaurant, Sidewalks, Wheelchair Access
Utilities Available Public
Amenities Available Clubhouse, Fence Restrictions, Fitness Center, Maintenance, Playground, Pool, Recreation Facilities, Vehicle Restrictions
Waterfront Description Lake
View Y/N 1
View Water
Roof Type Shingle
Porch Covered, Front Porch, Rear Porch, Screened
Attached Garage true
Garage true
Private Pool No
Building
Lot Description In County, Landscaped, Paved
Story 2
Entry Level Two
Foundation Slab
Lot Size Range 0 to less than 1/4
Builder Name DR Horton
Sewer Public Sewer
Water Public
Architectural Style Custom
Structure Type Block,Stucco
New Construction false
Construction Status Financing,Inspections
Schools
Elementary Schools Tatum Ridge Elementary
Middle Schools Mcintosh Middle
High Schools Booker High
Others
Pets Allowed Breed Restrictions, Cats OK, Dogs OK, Number Limit, Yes
HOA Fee Include Pool,Insurance,Maintenance Grounds,Management
Senior Community No
Pet Size Extra Large (101+ Lbs.)
Ownership Fee Simple
Monthly Total Fees $140
Membership Fee Required Required
Num of Pet 2
Special Listing Condition None
Read Less Info
Want to know what your home might be worth? Contact us for a FREE valuation!

Our team is ready to help you sell your home for the highest possible price ASAP

© 2025 My Florida Regional MLS DBA Stellar MLS. All Rights Reserved.
Bought with ENGEL & VOELKERS VENICE DOWNTOWN
"Molly's job is to find and attract mastery-based agents to the office, protect the culture, and make sure everyone is happy! "





