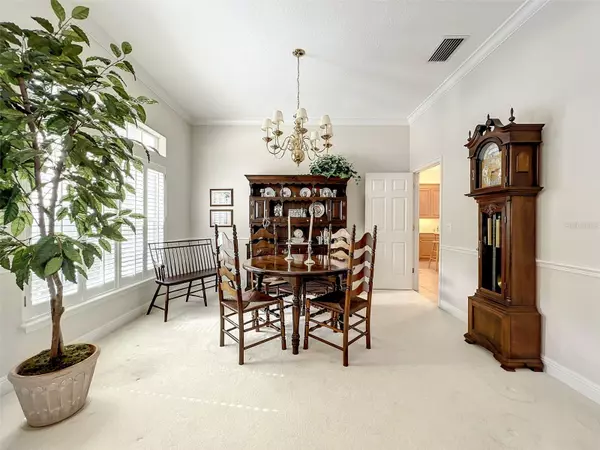$510,000
$515,000
1.0%For more information regarding the value of a property, please contact us for a free consultation.
3 Beds
3 Baths
2,045 SqFt
SOLD DATE : 02/22/2024
Key Details
Sold Price $510,000
Property Type Single Family Home
Sub Type Single Family Residence
Listing Status Sold
Purchase Type For Sale
Square Footage 2,045 sqft
Price per Sqft $249
Subdivision Lexington Club
MLS Listing ID T3459242
Sold Date 02/22/24
Bedrooms 3
Full Baths 2
Half Baths 1
HOA Fees $21/ann
HOA Y/N Yes
Originating Board Stellar MLS
Year Built 1995
Annual Tax Amount $2,044
Lot Size 0.360 Acres
Acres 0.36
Property Description
This is a custom built, move-in ready, well-maintained 3 bedroom 2 1/2 bath home with spectacular lake views. In addition to the brand new roof (October 2023) this home also features a new hot water heater (2023), sprinkler system upgrade (2023), new 4 ton HVAC system (2021), and new Exterior Paint (2021). This property is located in the well desired neighborhood of Lexington Club in Errol Estates Apopka. The interior features beautiful lake views and custom crown molding throughout. Just off the foyer is a formal dining space and a large living area with a wood burning fireplace and built in book case. The kitchen is outfitted with beautiful wood cabinetry, a center island, pantry and a large work space. The split floor plan has a master bedroom with en suite bathroom and jacuzzi tub, and a second bedroom with a walk in closet and full bath in the hall. The third bedroom with a large closet is located on the other side of the home and features beautiful lakes views. Additionally, there is a 1/2 bath, laundry room with pantry leading out to the large garage which features an over-sized air conditioned workshop. The exterior offers a large screened in patio with plenty of room for a pool and additional outdoor entertainment area. Located near shopping and major highways, 30 minutes to Winter Park, Maitland, and Downtown Orlando. This home will not disappoint! Make your appointment today!
Location
State FL
County Orange
Community Lexington Club
Zoning RSF-1B
Rooms
Other Rooms Den/Library/Office, Family Room, Formal Dining Room Separate, Formal Living Room Separate, Great Room, Inside Utility
Interior
Interior Features Ceiling Fans(s), Crown Molding, Eat-in Kitchen, High Ceilings, Solid Wood Cabinets, Split Bedroom, Thermostat, Walk-In Closet(s), Window Treatments
Heating Central, Electric
Cooling Central Air, Humidity Control
Flooring Carpet, Tile
Fireplaces Type Living Room, Wood Burning
Fireplace true
Appliance Dishwasher, Disposal, Dryer, Electric Water Heater, Exhaust Fan, Microwave, Range
Laundry Inside, Laundry Room
Exterior
Exterior Feature French Doors, Irrigation System
Parking Features Driveway, Garage Door Opener, Workshop in Garage
Garage Spaces 2.0
Community Features Golf, Pool, Sidewalks, Waterfront
Utilities Available Cable Available, Electricity Available, Electricity Connected, Phone Available, Public, Sprinkler Meter, Street Lights, Water Available, Water Connected
Amenities Available Clubhouse, Golf Course, Recreation Facilities
Waterfront Description Lake
View Y/N 1
Water Access 1
Water Access Desc Limited Access
View Water
Roof Type Shingle
Porch Covered, Porch, Rear Porch, Screened
Attached Garage true
Garage true
Private Pool No
Building
Lot Description City Limits, Sidewalk, Paved
Story 1
Entry Level One
Foundation Slab
Lot Size Range 1/4 to less than 1/2
Sewer Public Sewer
Water Public
Architectural Style French Provincial
Structure Type Block,Stucco
New Construction false
Schools
Elementary Schools Apopka Elem
Middle Schools Wolf Lake Middle
High Schools Apopka High
Others
Pets Allowed Yes
HOA Fee Include Maintenance Grounds
Senior Community No
Ownership Fee Simple
Monthly Total Fees $21
Membership Fee Required Required
Special Listing Condition None
Read Less Info
Want to know what your home might be worth? Contact us for a FREE valuation!

Our team is ready to help you sell your home for the highest possible price ASAP

© 2024 My Florida Regional MLS DBA Stellar MLS. All Rights Reserved.
Bought with CHARLES RUTENBERG REALTY ORLANDO
"Molly's job is to find and attract mastery-based agents to the office, protect the culture, and make sure everyone is happy! "





