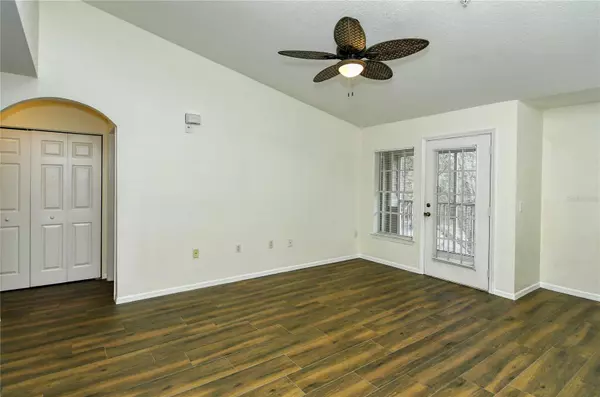$225,000
$235,000
4.3%For more information regarding the value of a property, please contact us for a free consultation.
1 Bed
1 Bath
752 SqFt
SOLD DATE : 03/08/2024
Key Details
Sold Price $225,000
Property Type Condo
Sub Type Condominium
Listing Status Sold
Purchase Type For Sale
Square Footage 752 sqft
Price per Sqft $299
Subdivision The Village At Townpark
MLS Listing ID A4597871
Sold Date 03/08/24
Bedrooms 1
Full Baths 1
Condo Fees $306
Construction Status Financing,Inspections
HOA Y/N No
Originating Board Stellar MLS
Year Built 2001
Annual Tax Amount $2,812
Property Description
The Village at Townpark is in the heart of Lakewood Ranch. This 2nd floor, One Bedroom Unit features an Open Floorplan with Vaulted Ceilings; a Breakfast Bar; all New Kitchen Appliances; Washer & Dryer; Bedroom with a Walk-in Closet; and a Private Lanai with Extra Storage. The Kitchen is open to the Dining Area & Living Room, convenient for entertaining and welcoming for guests. New Tile Flooring throughout, New Carpeting on stairs, New Bathroom Vanity, Newer A/C System (2021/2021). Amenities for the Community include a large, Heated Swimming Pool & Spa, a Clubhouse that's available for your gatherings, a BBQ Picnic Area, a Fitness Center, a Volleyball Court, a Playground, and a Car Care Center. Downtown Lakewood Ranch and the University Town Center Mall with its numerous dining, shopping and entertainment opportunities are within a five minutes' drive. The SRQ Airport, Downtown Sarasota and the area's world-class beaches are just a short drive away. A fabulous place to call home!!!
Location
State FL
County Manatee
Community The Village At Townpark
Zoning PDMU/P
Rooms
Other Rooms Inside Utility
Interior
Interior Features Ceiling Fans(s), High Ceilings, Kitchen/Family Room Combo, L Dining, Open Floorplan, PrimaryBedroom Upstairs, Thermostat, Vaulted Ceiling(s), Walk-In Closet(s), Window Treatments
Heating Central, Electric
Cooling Central Air
Flooring Carpet, Tile, Vinyl
Furnishings Unfurnished
Fireplace false
Appliance Dishwasher, Disposal, Dryer, Electric Water Heater, Exhaust Fan, Microwave, Range, Range Hood, Refrigerator, Washer
Laundry Inside, Laundry Closet, Upper Level
Exterior
Exterior Feature Balcony, French Doors, Irrigation System, Outdoor Grill, Sidewalk
Parking Features Ground Level, Guest, Open
Pool Child Safety Fence, Gunite, Heated, In Ground, Lighting, Outside Bath Access
Community Features Clubhouse, Deed Restrictions, Fitness Center, Golf, Playground, Pool, Sidewalks, Tennis Courts
Utilities Available BB/HS Internet Available, Cable Available, Cable Connected, Electricity Available, Electricity Connected, Public, Sewer Connected, Street Lights, Water Available, Water Connected
Amenities Available Clubhouse, Fitness Center, Other, Playground, Pool, Recreation Facilities, Spa/Hot Tub, Tennis Court(s)
View Y/N 1
Roof Type Shingle
Porch Covered, Front Porch, Screened
Attached Garage false
Garage false
Private Pool No
Building
Lot Description Landscaped, Level, Sidewalk, Paved
Story 2
Entry Level One
Foundation Slab
Sewer Public Sewer
Water Public
Architectural Style Florida
Structure Type Stucco,Vinyl Siding
New Construction false
Construction Status Financing,Inspections
Schools
Elementary Schools Robert E Willis Elementary
Middle Schools Braden River Middle
High Schools Lakewood Ranch High
Others
Pets Allowed Cats OK, Dogs OK, Number Limit, Yes
HOA Fee Include Common Area Taxes,Pool,Escrow Reserves Fund,Maintenance Structure,Maintenance Grounds,Maintenance,Management,Pest Control,Pool,Recreational Facilities,Trash
Senior Community No
Pet Size Large (61-100 Lbs.)
Ownership Condominium
Monthly Total Fees $306
Acceptable Financing Cash, Conventional, VA Loan
Membership Fee Required None
Listing Terms Cash, Conventional, VA Loan
Num of Pet 2
Special Listing Condition None
Read Less Info
Want to know what your home might be worth? Contact us for a FREE valuation!

Our team is ready to help you sell your home for the highest possible price ASAP

© 2025 My Florida Regional MLS DBA Stellar MLS. All Rights Reserved.
Bought with WHITE SANDS REALTY GROUP FL
"Molly's job is to find and attract mastery-based agents to the office, protect the culture, and make sure everyone is happy! "





