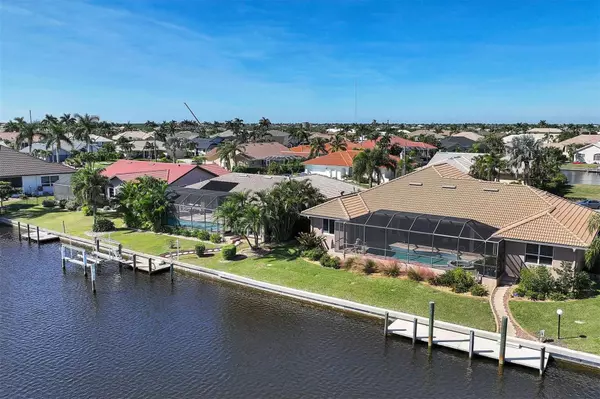$1,080,000
$1,100,000
1.8%For more information regarding the value of a property, please contact us for a free consultation.
3 Beds
2 Baths
2,651 SqFt
SOLD DATE : 03/08/2024
Key Details
Sold Price $1,080,000
Property Type Single Family Home
Sub Type Single Family Residence
Listing Status Sold
Purchase Type For Sale
Square Footage 2,651 sqft
Price per Sqft $407
Subdivision Punta Gorda Isles Sec 15
MLS Listing ID A4588818
Sold Date 03/08/24
Bedrooms 3
Full Baths 2
Construction Status Inspections
HOA Y/N No
Originating Board Stellar MLS
Year Built 2005
Annual Tax Amount $7,286
Lot Size 9,583 Sqft
Acres 0.22
Lot Dimensions 86'4x120x48x49.4x95.3
Property Description
Visit www.3714ToulouseCourt.com for complete information. At the heart of this meticulously maintained community lies the realization of all your dreams. Here, you can truly have it all! Immerse yourself in the quintessential boater's paradise, just a stone's throw away from the Twin Isles County Club for boaters with tennis, bocce, pool, nenowned for its splendid golf course, and marina.
Nestled on a tranquil cul-de-sac, this exceptional home embraces over 86 feet of waterfront, granting you sailboat-access to the captivating Charlotte Harbor and the vast Gulf of Mexico. This is a rare and unparalleled opportunity to possess an exquisitely crafted, custom-designed residence where no detail has been spared.
Prepare to be enraptured by the breathtaking water vistas that grace you from every corner of this residence. The kitchen, tailored to delight culinary enthusiasts, is equipped with top-tier amenities, including a generously sized central island and an expansive walk-in pantry adorned with intelligent storage solutions. The spacious living room exudes warmth, and ‘zero-corner' sliders beckon you to an alluring outdoor living space.
The thoughtfully designed split-bedroom layout ensures both convenience and privacy. The primary suite is a sanctuary of indulgence, boasting a spacious bedroom that gazes upon the canal with an eastern exposure, where each day begins with a mesmerizing sunrise. Double walk-in closets offer abundant storage, while the opulent primary bathroom pampers with double vanities, a shower, and, of course, a luxurious bathtub.
On the opposite wing of the house, you'll uncover two impeccably appointed bedrooms (second bedroom doubles as office yet has Murphy bed) complete with a full bath that includes a steam room and an art studio—an area designed for inspiration and relaxation. Step outside to discover a splendid heated pool and spa, creating your very own personal paradise. Envision family and friends gathering by the pool or taking your boat for a brief journey to Charlotte Harbor to witness spectacular sunsets.
This home is nestled within a deed-restricted waterfront and golfing community, offering access to the finest saltwater fishing and boating opportunities along Florida's west coast. Yet, it's just a short drive away from all the amenities Punta Gorda has to offer. Delight in Fisherman's Village, explore boutique shopping, savor the diverse culinary scene, enjoy parks, numerous biking trails, golf courses, tennis courts, pickleball, and immerse yourself in a vibrant calendar of outdoor festivals, concerts, and events. Here, every desire eagerly awaits fulfillment in this truly exceptional abode.
Location
State FL
County Charlotte
Community Punta Gorda Isles Sec 15
Zoning GS-3.5
Interior
Interior Features Built-in Features, Cathedral Ceiling(s), Ceiling Fans(s), Central Vaccum, Crown Molding, High Ceilings, Living Room/Dining Room Combo, Open Floorplan, Primary Bedroom Main Floor, Split Bedroom, Vaulted Ceiling(s), Walk-In Closet(s), Window Treatments
Heating Central
Cooling Central Air
Flooring Carpet, Tile
Fireplace true
Appliance Built-In Oven, Cooktop, Dishwasher, Disposal, Dryer, Electric Water Heater, Ice Maker, Microwave, Range, Range Hood, Refrigerator, Washer
Laundry Laundry Room
Exterior
Exterior Feature Hurricane Shutters, Irrigation System, Lighting, Outdoor Shower, Private Mailbox, Sliding Doors, Sprinkler Metered
Parking Features Garage Door Opener, Garage Faces Rear, Oversized
Garage Spaces 2.0
Pool Heated, In Ground, Lighting
Utilities Available Cable Connected, Electricity Connected, Phone Available, Sewer Connected, Water Connected
Waterfront Description Canal - Saltwater
View Y/N 1
Water Access 1
Water Access Desc Canal - Saltwater
View Water
Roof Type Tile
Attached Garage true
Garage true
Private Pool Yes
Building
Lot Description Cul-De-Sac, Flood Insurance Required, FloodZone, Landscaped, Oversized Lot
Entry Level One
Foundation Slab
Lot Size Range 0 to less than 1/4
Sewer Public Sewer
Water Canal/Lake For Irrigation
Structure Type Block,Stucco
New Construction false
Construction Status Inspections
Others
Senior Community No
Ownership Fee Simple
Acceptable Financing Cash, Conventional
Listing Terms Cash, Conventional
Special Listing Condition None
Read Less Info
Want to know what your home might be worth? Contact us for a FREE valuation!

Our team is ready to help you sell your home for the highest possible price ASAP

© 2025 My Florida Regional MLS DBA Stellar MLS. All Rights Reserved.
Bought with COLDWELL BANKER SUNSTAR REALTY
"Molly's job is to find and attract mastery-based agents to the office, protect the culture, and make sure everyone is happy! "





