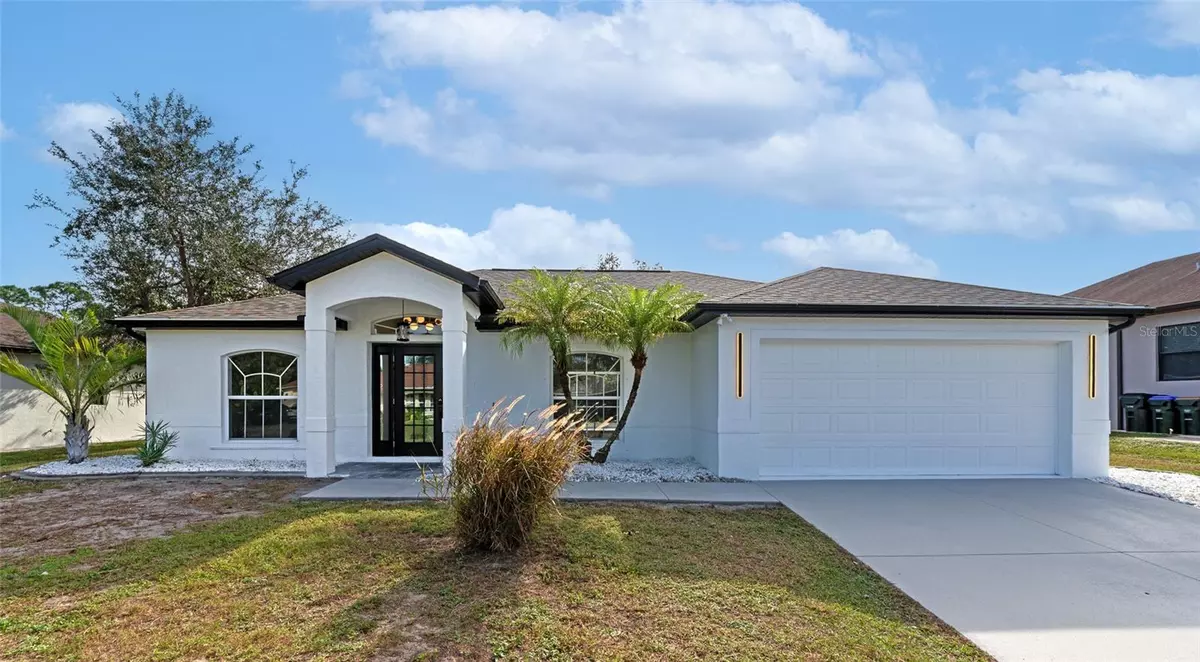$370,000
$385,000
3.9%For more information regarding the value of a property, please contact us for a free consultation.
3 Beds
2 Baths
1,270 SqFt
SOLD DATE : 03/29/2024
Key Details
Sold Price $370,000
Property Type Single Family Home
Sub Type Single Family Residence
Listing Status Sold
Purchase Type For Sale
Square Footage 1,270 sqft
Price per Sqft $291
Subdivision Port Charlotte Sub 05
MLS Listing ID A4591620
Sold Date 03/29/24
Bedrooms 3
Full Baths 2
HOA Y/N No
Originating Board Stellar MLS
Year Built 2003
Annual Tax Amount $814
Lot Size 10,018 Sqft
Acres 0.23
Property Description
Experience tranquility in this beautiful pool home situated on a serene freshwater canal, tucked away on a quiet street. This meticulously renovated 3 bedroom 2 bath residence boasts modern amenities, a peaceful atmosphere, and a scenic waterfront view right in your own backyard! Immerse yourself in the charm of this hidden gem, offering a perfect blend of comfort and seclusion. This newly renovated home featuring exquisite new kitchen with beautiful granite counter tops, brand new appliances, contemporary lighting and a stunning brand new wet bar with mini fridge! New tile flooring throughout with a smooth room to room transition. A new roof (2023), new A/C (2023) and newer water heater (2020). The primary bedroom has a spacious walk-in closet featuring custom shelving for your organizational delight. The two additional bedrooms also provide custom shelving inside the closets. Invite the outdoors in through sliding glass doors that seamlessly connect your living space to the enticing pool in the backyard! The backyard is your escape away from the daily hustle and bustle with calming views and peaceful atmosphere. Adding to the charm, a generous-sized shed stands ready, providing the perfect storage solution for all your needs. Contact me now to turn your key to your ideal home and unlock the door to a future filled with comfort, peace and endless possibilities!
Location
State FL
County Sarasota
Community Port Charlotte Sub 05
Zoning RSF2
Interior
Interior Features Ceiling Fans(s), Eat-in Kitchen, High Ceilings, Kitchen/Family Room Combo, Living Room/Dining Room Combo, Primary Bedroom Main Floor, Open Floorplan, Split Bedroom, Thermostat, Walk-In Closet(s), Wet Bar
Heating Central, Electric
Cooling Central Air
Flooring Ceramic Tile, Tile
Furnishings Unfurnished
Fireplace false
Appliance Bar Fridge, Built-In Oven, Cooktop, Dishwasher, Electric Water Heater, Freezer, Ice Maker, Microwave, Refrigerator, Trash Compactor, Wine Refrigerator
Laundry In Garage
Exterior
Exterior Feature Hurricane Shutters, Lighting, Private Mailbox, Rain Gutters, Sliding Doors, Storage
Parking Features Driveway
Garage Spaces 2.0
Pool In Ground, Screen Enclosure
Utilities Available Cable Available, Electricity Connected, Street Lights, Water Connected
Waterfront Description Canal - Freshwater
View Y/N 1
Water Access 1
Water Access Desc Canal - Freshwater
Roof Type Shingle
Porch Patio
Attached Garage true
Garage true
Private Pool Yes
Building
Story 1
Entry Level One
Foundation Slab
Lot Size Range 0 to less than 1/4
Sewer Septic Tank
Water Well
Structure Type Block,Stucco,Wood Frame
New Construction false
Schools
Elementary Schools Glenallen Elementary
Middle Schools Heron Creek Middle
High Schools North Port High
Others
Pets Allowed Yes
Senior Community No
Ownership Fee Simple
Acceptable Financing Cash, Conventional, FHA, VA Loan
Listing Terms Cash, Conventional, FHA, VA Loan
Special Listing Condition None
Read Less Info
Want to know what your home might be worth? Contact us for a FREE valuation!

Our team is ready to help you sell your home for the highest possible price ASAP

© 2025 My Florida Regional MLS DBA Stellar MLS. All Rights Reserved.
Bought with LIVING VOGUE LLC
"Molly's job is to find and attract mastery-based agents to the office, protect the culture, and make sure everyone is happy! "





