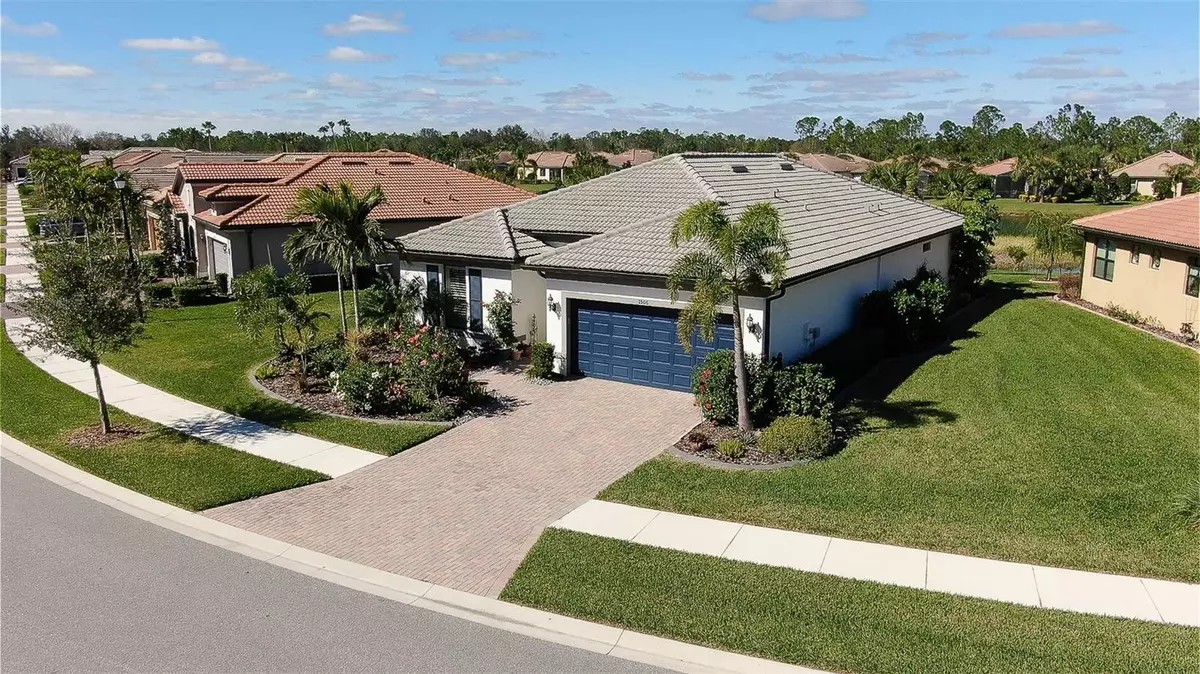$571,000
$585,000
2.4%For more information regarding the value of a property, please contact us for a free consultation.
2 Beds
2 Baths
1,906 SqFt
SOLD DATE : 04/10/2024
Key Details
Sold Price $571,000
Property Type Single Family Home
Sub Type Single Family Residence
Listing Status Sold
Purchase Type For Sale
Square Footage 1,906 sqft
Price per Sqft $299
Subdivision Cypress Falls Phases 2A & 2B
MLS Listing ID C7487450
Sold Date 04/10/24
Bedrooms 2
Full Baths 2
Construction Status No Contingency
HOA Fees $439/mo
HOA Y/N Yes
Originating Board Stellar MLS
Year Built 2020
Annual Tax Amount $5,196
Lot Size 9,583 Sqft
Acres 0.22
Property Description
This is a rare opportunity to indulge in the epitome of luxury and hassle-free living. Explore the comfort and ease of living in this inviting luxury home situated in the 55+ Del Webb community of Cypress Falls. With more than $70,000 in upgrades this well-maintained residence offers 2 bedrooms, 2 baths, and an extra room suitable for a dining area, office, den, or even an additional bedroom. The extended 2-car garage provides ample space, including room for your golf cart. Situated on a "premium" lot within Cypress Falls, the home is surrounded by charming landscaping and abundant wildlife. With 9-foot ceilings and 8-foot doors, the atmosphere is open, bright, and welcoming. This home is more than just a house; it provides an easy and enjoyable living experience. The kitchen is equipped with stainless steel appliances, upgraded white cabinets, a custom tile backsplash, and beautiful white Quartz countertops. Practical features include ample storage, a walk-in pantry, and well-placed recessed lighting, including pendant lights over the expansive island. The owner's suite, conveniently located off the kitchen, boasts a large window with views of the water and preserve area. The master bath is a spa-like retreat with dual sinks, granite countertop, and a walk-in shower with a glass enclosure. A private toilet area, linen closet, and a spacious walk-in closet with added shelving and storage cabinets complete the suite. The open-concept floorplan is designed for family gatherings, while the split-bedroom layout ensures privacy. The generously sized second bedroom, located at the front, is complemented by a second bath featuring a quartz countertop vanity and a shower with upgraded tile walls. The large laundry room features a Whirlpool washer and dryer with extra countertop and cabinets for added convenience. Step outside through triple sliding glass doors onto your covered, extended lanai area to enjoy a water view and the natural wildlife in your backyard oasis. The exterior is well-appointed with a beautiful leaded glass front door, hurricane shutters, lush landscaping, palm trees, and an in-wall pest control system for hassle-free treatments. Lawn care and irrigation are included, freeing you from the tasks of mowing and edging. Cypress Falls has earned its reputation as one of the top three retirement communities in Florida. This 55+, maintenance-free community offers resort-style living with a small-town feel and an abundance of activities and amenities, from pools and spa to pickleball courts, bocce ball, billiards, and various clubs and classes. Call your agent today and discover your dream retirement lifestyle at Cypress Falls!
Location
State FL
County Sarasota
Community Cypress Falls Phases 2A & 2B
Zoning PCDN
Rooms
Other Rooms Den/Library/Office, Formal Dining Room Separate, Great Room
Interior
Interior Features Crown Molding, High Ceilings, Kitchen/Family Room Combo, Open Floorplan, Solid Surface Counters, Solid Wood Cabinets, Split Bedroom, Thermostat, Tray Ceiling(s), Vaulted Ceiling(s), Walk-In Closet(s), Window Treatments, Smart Home
Heating Central, Electric
Cooling Central Air
Flooring Carpet, Tile
Furnishings Unfurnished
Fireplace false
Appliance Dishwasher, Disposal, Dryer, Electric Water Heater, Range, Refrigerator, Washer
Laundry Inside, Laundry Room
Exterior
Exterior Feature Irrigation System, Sliding Doors
Parking Features Driveway, On Street, Oversized
Garage Spaces 2.0
Community Features Association Recreation - Lease, Buyer Approval Required, Clubhouse, Deed Restrictions, Dog Park, Fitness Center, Gated Community - No Guard, Golf Carts OK, Irrigation-Reclaimed Water, Pool, Sidewalks, Tennis Courts
Utilities Available Public
Waterfront Description Lake,Pond
View Y/N 1
View Trees/Woods, Water
Roof Type Tile
Porch Covered, Screened
Attached Garage true
Garage true
Private Pool No
Building
Entry Level One
Foundation Slab
Lot Size Range 0 to less than 1/4
Sewer Public Sewer
Water Public
Structure Type Block,Stucco
New Construction false
Construction Status No Contingency
Schools
Elementary Schools Toledo Blade Elementary
Middle Schools Woodland Middle School
High Schools North Port High
Others
Pets Allowed Yes
HOA Fee Include Pool,Escrow Reserves Fund,Maintenance Grounds,Management,Pest Control,Pool,Recreational Facilities,Security,Trash
Senior Community Yes
Ownership Fee Simple
Monthly Total Fees $464
Membership Fee Required Required
Special Listing Condition None
Read Less Info
Want to know what your home might be worth? Contact us for a FREE valuation!

Our team is ready to help you sell your home for the highest possible price ASAP

© 2025 My Florida Regional MLS DBA Stellar MLS. All Rights Reserved.
Bought with COLDWELL BANKER REALTY
"Molly's job is to find and attract mastery-based agents to the office, protect the culture, and make sure everyone is happy! "





