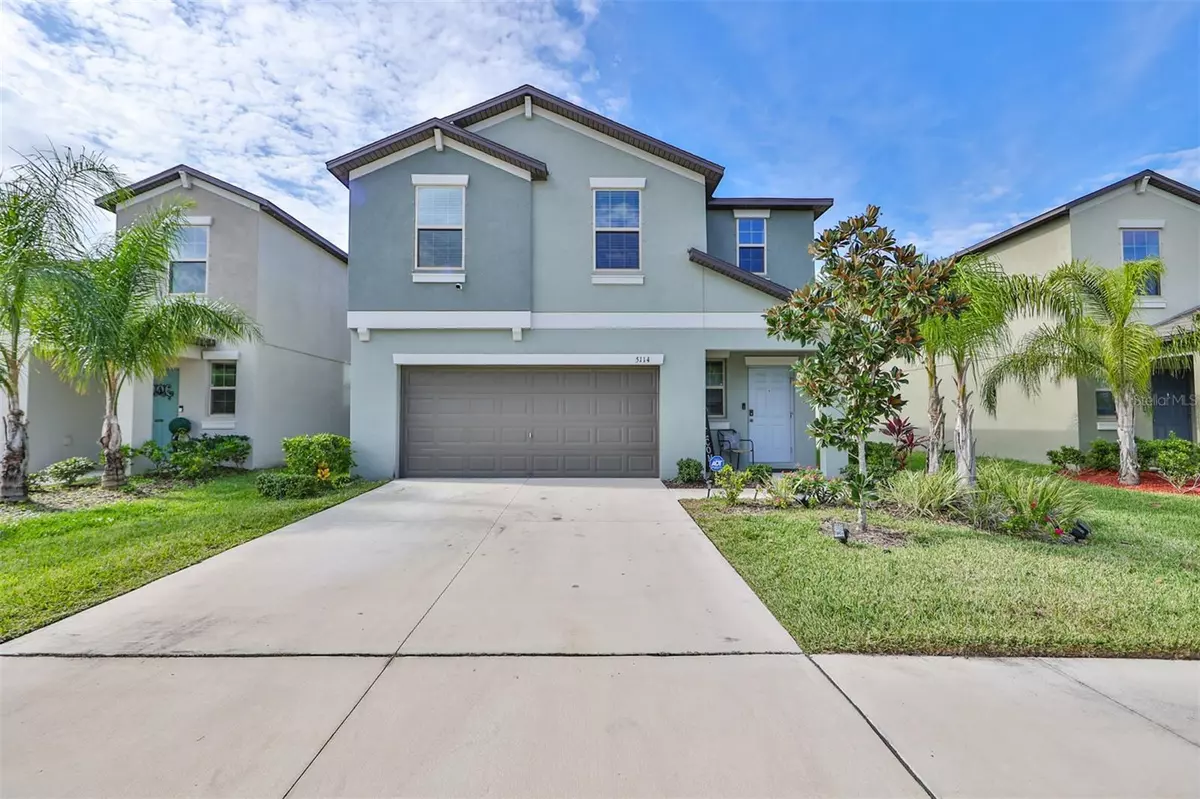$355,000
$359,000
1.1%For more information regarding the value of a property, please contact us for a free consultation.
4 Beds
3 Baths
1,914 SqFt
SOLD DATE : 04/14/2024
Key Details
Sold Price $355,000
Property Type Single Family Home
Sub Type Single Family Residence
Listing Status Sold
Purchase Type For Sale
Square Footage 1,914 sqft
Price per Sqft $185
Subdivision Leisey Sub
MLS Listing ID T3489715
Sold Date 04/14/24
Bedrooms 4
Full Baths 2
Half Baths 1
Construction Status Financing,Inspections
HOA Fees $33/mo
HOA Y/N Yes
Originating Board Stellar MLS
Year Built 2020
Annual Tax Amount $5,729
Lot Size 5,227 Sqft
Acres 0.12
Property Description
Like new 4 bedrooms +loft 3-bathroom home is located on a gorgeous waterfront lot in the highly desired pool community of Lynwood. Spacious foyer with a soaring 2- story ceiling offers sparkling and durable tile that flows throughout the main living space. Beautifully appointed bar kitchen features: white 36-inch staggered cabinetry with hardware, completed stainless appliance package, double stainless sinks, huge closet pantry, granite counter tops and recess lighting. Enjoy family meals in the generous sized dining area with designer lighting and a breath-taking view of the water. This Atlanta model is perfect for entertaining with the gourmet kitchen overlooking a well-designed great room with an abundance of natural light. En-suite owner's bedroom boast: his and her dual vanities, large walk-in shower and oversized closet. The versatile loft area offers endless possibilities including home office or play area. This lovely home offers the convenience of an upstairs laundry room for that busy family! All this and a resort style community pool! ELIGIBLE FOR 100% FINANCING with USDA and VA loans! PRICE IMPROVEMENT!
Location
State FL
County Hillsborough
Community Leisey Sub
Zoning PD
Rooms
Other Rooms Great Room, Inside Utility, Loft
Interior
Interior Features Ceiling Fans(s), Eat-in Kitchen, High Ceilings, Kitchen/Family Room Combo, PrimaryBedroom Upstairs, Open Floorplan, Stone Counters, Walk-In Closet(s), Window Treatments
Heating Electric
Cooling Central Air
Flooring Carpet, Ceramic Tile
Fireplace false
Appliance Dishwasher, Disposal, Gas Water Heater, Microwave, Range, Refrigerator
Laundry Inside, Laundry Room, Upper Level
Exterior
Exterior Feature Hurricane Shutters, Irrigation System, Sidewalk, Sliding Doors
Parking Features Driveway, Garage Door Opener
Garage Spaces 2.0
Community Features Community Mailbox, Deed Restrictions, Irrigation-Reclaimed Water, Playground, Pool, Sidewalks
Utilities Available Cable Connected, Electricity Connected, Public, Sewer Connected, Sprinkler Recycled, Street Lights
Amenities Available Fence Restrictions, Playground, Pool
Waterfront Description Pond
View Y/N 1
Water Access 1
Water Access Desc Pond
View Water
Roof Type Shingle
Porch Rear Porch
Attached Garage true
Garage true
Private Pool No
Building
Lot Description Landscaped, Near Public Transit, Sidewalk, Paved
Story 2
Entry Level Two
Foundation Slab
Lot Size Range 0 to less than 1/4
Builder Name Lennar
Sewer Public Sewer
Water Public
Architectural Style Contemporary
Structure Type Block,Stucco
New Construction false
Construction Status Financing,Inspections
Schools
Elementary Schools Doby Elementary-Hb
Middle Schools Shields-Hb
High Schools East Bay-Hb
Others
Pets Allowed Cats OK, Dogs OK
HOA Fee Include Pool
Senior Community No
Ownership Fee Simple
Monthly Total Fees $33
Acceptable Financing Cash, Conventional, FHA, USDA Loan, VA Loan
Membership Fee Required Required
Listing Terms Cash, Conventional, FHA, USDA Loan, VA Loan
Special Listing Condition None
Read Less Info
Want to know what your home might be worth? Contact us for a FREE valuation!

Our team is ready to help you sell your home for the highest possible price ASAP

© 2025 My Florida Regional MLS DBA Stellar MLS. All Rights Reserved.
Bought with COLDWELL BANKER REALTY
"Molly's job is to find and attract mastery-based agents to the office, protect the culture, and make sure everyone is happy! "





