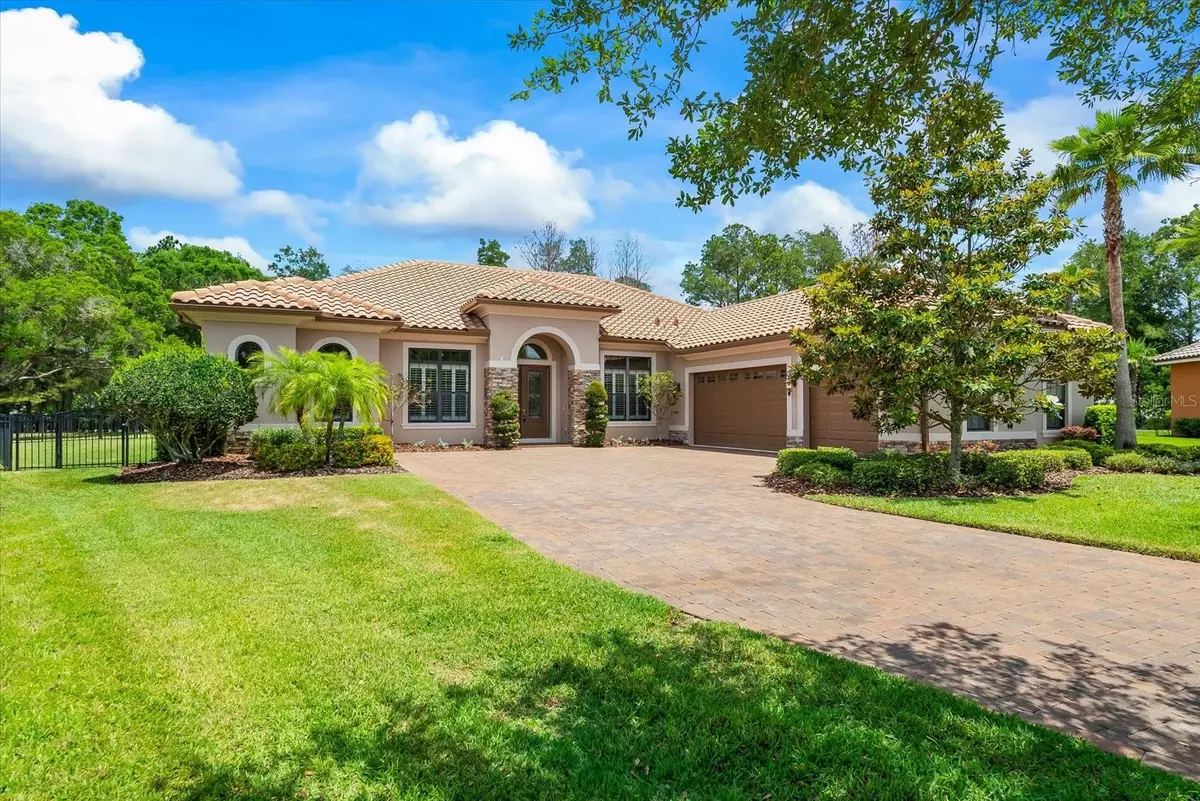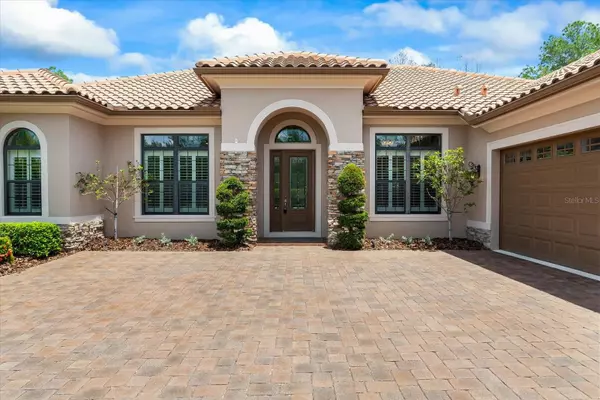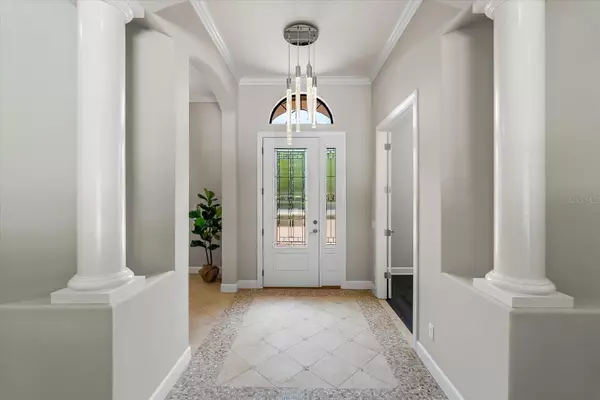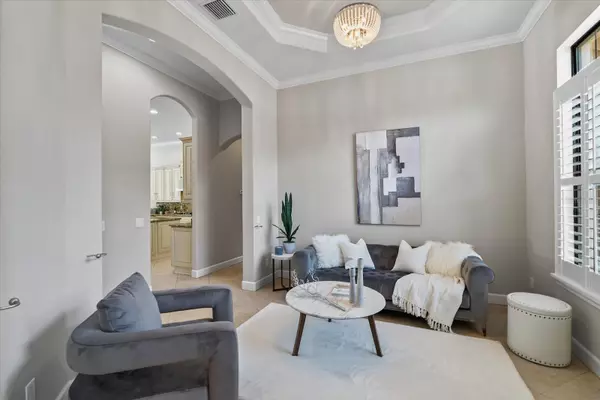$1,050,000
$1,050,000
For more information regarding the value of a property, please contact us for a free consultation.
4 Beds
4 Baths
2,997 SqFt
SOLD DATE : 05/10/2024
Key Details
Sold Price $1,050,000
Property Type Single Family Home
Sub Type Single Family Residence
Listing Status Sold
Purchase Type For Sale
Square Footage 2,997 sqft
Price per Sqft $350
Subdivision Ladera
MLS Listing ID T3522026
Sold Date 05/10/24
Bedrooms 4
Full Baths 3
Half Baths 1
Construction Status Inspections
HOA Fees $310/qua
HOA Y/N Yes
Originating Board Stellar MLS
Year Built 2013
Annual Tax Amount $11,307
Lot Size 0.570 Acres
Acres 0.57
Property Description
Welcome to the epitome of luxury living! A magnificent 4 bedroom, 4 bath, den/office pool home nestled within the highly sought after GATED COMMUNITY OF LADERA.. Situated on a sprawling key lot offering over a ½ acre at the end of the cul-de-sac. This home describes pride of ownership, the meticulous maintenance exuding casual elegance and sophistication are apparent at every turn. One will be in awe of the dramatic high ceilings designed with crown moulding, tray and coffered details, 8FT doors, designer touches and an abundance of natural light with expansive oversized windows, dressed in shutters, the pocketing sliding doors create a seamless blend to indoor and outdoor living. The gourmet kitchen offers gas cooking, top of line appliances and custom cabinetry, it is a culinary enthusiast's dream!
With four generously appointed bedrooms, including a home office there is ample space for both relaxation and productivity. All bedrooms are strategically placed for privacy and functionality. Indulge in relaxation and entertainment in the outdoor oasis where a sparkling pool and spa beckon for leisurely afternoons under the sun. Add a barbeque to that lovely afternoon with the built in outdoor kitchen and separate bar for guests to entertain the chef! The oversized rear lawn offers privacy and room to expand! The newer construction of this home, barrel tile roof for longevity paired with meticulous maintenance and newer pool and outdoor area offer a turn key home! The community of Ladera offers serene lush parks for strolling/sitting to take in the shade of the majestic oaks or perhaps a stroll down the dock to enjoy Lake Merry Water is your vibe, you will love this community from the moment you drive through the gates. A boutique community of 168 exceptional homesites with an ideal location for commuting to Tampa Airport, downtown Tampa, Pasco or Pinellas Counties and the gulf beaches! Don't miss clicking the attached walk through tour!
Location
State FL
County Hillsborough
Community Ladera
Zoning PD
Rooms
Other Rooms Den/Library/Office, Inside Utility
Interior
Interior Features Ceiling Fans(s), Coffered Ceiling(s), Crown Molding, Eat-in Kitchen, Kitchen/Family Room Combo, Primary Bedroom Main Floor, Split Bedroom, Stone Counters, Tray Ceiling(s), Walk-In Closet(s)
Heating Heat Pump
Cooling Central Air
Flooring Tile
Furnishings Unfurnished
Fireplace false
Appliance Built-In Oven, Dishwasher, Disposal, Dryer, Freezer, Gas Water Heater, Microwave, Range Hood, Refrigerator, Washer, Water Softener
Laundry Inside, Laundry Room
Exterior
Exterior Feature Irrigation System, Lighting, Outdoor Grill, Outdoor Kitchen, Private Mailbox, Rain Gutters, Sidewalk, Sliding Doors
Garage Spaces 3.0
Fence Vinyl
Pool Auto Cleaner, In Ground
Utilities Available Cable Available, Electricity Available, Natural Gas Available, Sewer Available, Water Available
Roof Type Tile
Attached Garage true
Garage true
Private Pool Yes
Building
Lot Description Cul-De-Sac, In County, Key Lot, Paved
Story 1
Entry Level One
Foundation Slab
Lot Size Range 1/2 to less than 1
Sewer Public Sewer
Water Public
Architectural Style Florida
Structure Type Block,Stucco
New Construction false
Construction Status Inspections
Schools
Elementary Schools Lutz-Hb
Middle Schools Buchanan-Hb
High Schools Steinbrenner High School
Others
Pets Allowed Breed Restrictions
Senior Community No
Ownership Fee Simple
Monthly Total Fees $310
Acceptable Financing Cash, Conventional
Membership Fee Required Required
Listing Terms Cash, Conventional
Special Listing Condition None
Read Less Info
Want to know what your home might be worth? Contact us for a FREE valuation!

Our team is ready to help you sell your home for the highest possible price ASAP

© 2025 My Florida Regional MLS DBA Stellar MLS. All Rights Reserved.
Bought with EXP REALTY LLC
"Molly's job is to find and attract mastery-based agents to the office, protect the culture, and make sure everyone is happy! "





