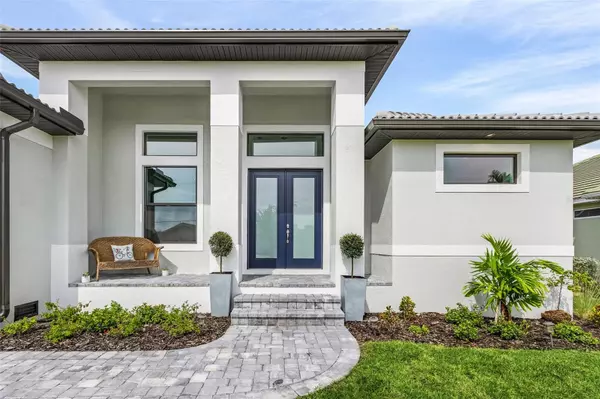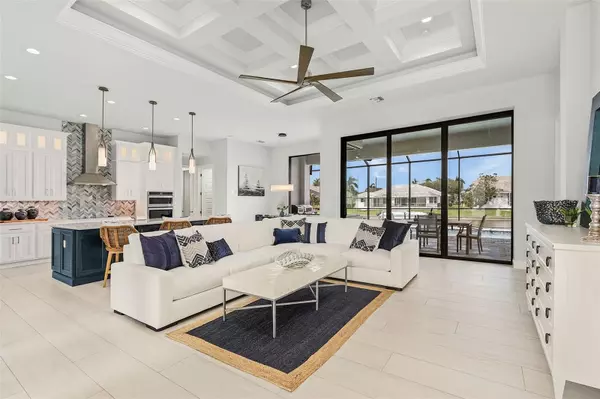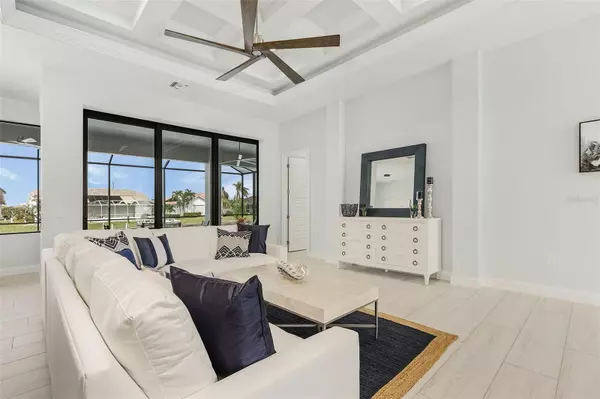$1,200,000
$1,349,000
11.0%For more information regarding the value of a property, please contact us for a free consultation.
3 Beds
3 Baths
2,205 SqFt
SOLD DATE : 05/14/2024
Key Details
Sold Price $1,200,000
Property Type Single Family Home
Sub Type Single Family Residence
Listing Status Sold
Purchase Type For Sale
Square Footage 2,205 sqft
Price per Sqft $544
Subdivision Punta Gorda Isles Sec 15
MLS Listing ID D6132824
Sold Date 05/14/24
Bedrooms 3
Full Baths 3
HOA Fees $20/ann
HOA Y/N Yes
Originating Board Stellar MLS
Year Built 2023
Annual Tax Amount $4,949
Lot Size 9,583 Sqft
Acres 0.22
Lot Dimensions 77x120x82x120
Property Description
Major Price Reduction on this premier 2023 NEWLY built home in Burnt Store Isles, a deed restricted, waterfront and golfing community with Twin Isles Country Club situated in the center of this beautifully maintained community. The home is located on a quiet cul-de-sac with 82' of waterfront with access to Charlotte Harbor and the Gulf of Mexico. There is a lock in place that maintains the water level and the concrete seawall is maintained by the City of Punta Gorda. This is the best saltwater fishing and boating on the Florida west coast! There is something for the whole family included in this spectacular home featuring 3 bedrooms, 3 bathrooms, an executive office/den, 3 car garage, high ceilings throughout with decorative coffered and tray ceilings in the foyer, great room, and master bedroom, spacious dining area with large view aquarium glass windows overlooking the saltwater canal, 8' high interior doors, 10' high impact patio doors in the great room that lead out to your large screened-in tiled lanai equipped with outdoor shower, plumbed for a wet-bar and television hookup, pool with lounge area, and a saltwater canal right in your private back yard. The pool bath also serves as an ensuite to the third bedroom and the second bedroom features a walk-in closet. As you step through the double front doors you are greeted with stunning saltwater canal views that lead to the light and bright open concept floor plan. The kitchen was designed to accommodate even the most discerning chef, with stainless steel appliances, under cabinet lighting with electric outlets hidden from view, lit glass front upper display cabinets, 9' island with plenty of seating space for all your family and friends, custom granite countertops and walk-in pantry. The spacious private master suite has impact sliders that lead out to the lanai with a view of your pool and the waterway. The master ensuite features dual sinks, built-in custom vanity with a smart back-lit wall mirror, walk-in custom tile shower, whitewash plank tile flooring, level 4 granite countertops, and a large custom designed walk-in closet. All of this is within a short drive to all Punta Gorda has to offer including Fisherman's Village, boutique shopping, fine and casual dining, parks, golf, tennis, pickleball and many outdoor festivals, concerts, and events. Or head out in your golf cart to Charlotte Harbor Preserve State Park which is a shoreline nature preserve spanning 70 miles with extensive paddle trails, hiking, and birding sites. Why wait to build when this custom designed and professionally furnished never lived in home is available for you right now!
Location
State FL
County Charlotte
Community Punta Gorda Isles Sec 15
Zoning GS-3.5
Rooms
Other Rooms Great Room
Interior
Interior Features Ceiling Fans(s), Coffered Ceiling(s), High Ceilings, In Wall Pest System, Kitchen/Family Room Combo, Primary Bedroom Main Floor, Open Floorplan, Pest Guard System, Stone Counters, Thermostat, Tray Ceiling(s), Walk-In Closet(s)
Heating Electric
Cooling Central Air
Flooring Tile
Furnishings Furnished
Fireplace false
Appliance Built-In Oven, Convection Oven, Cooktop, Dishwasher, Dryer, Electric Water Heater, Exhaust Fan, Ice Maker, Microwave, Refrigerator, Washer
Laundry Inside, Laundry Room
Exterior
Exterior Feature Irrigation System, Outdoor Shower, Rain Gutters, Sprinkler Metered
Parking Features Driveway, Garage Door Opener, Golf Cart Garage
Garage Spaces 3.0
Pool Child Safety Fence, Deck, Gunite, In Ground, Outside Bath Access, Screen Enclosure
Utilities Available BB/HS Internet Available, Cable Available, Electricity Connected, Phone Available, Public, Sewer Connected, Sprinkler Meter, Underground Utilities, Water Connected
Waterfront Description Canal - Saltwater
View Y/N 1
Water Access 1
Water Access Desc Bay/Harbor,Beach,Canal - Brackish,Canal - Saltwater,Gulf/Ocean,Gulf/Ocean to Bay,Intracoastal Waterway
View Water
Roof Type Tile
Porch Covered, Front Porch, Patio, Screened
Attached Garage true
Garage true
Private Pool Yes
Building
Lot Description Cul-De-Sac, Landscaped, Paved
Entry Level One
Foundation Slab
Lot Size Range 0 to less than 1/4
Builder Name Harbor Home Builders
Sewer Public Sewer
Water Public
Structure Type Block
New Construction true
Schools
Elementary Schools Sallie Jones Elementary
Middle Schools Punta Gorda Middle
High Schools Charlotte High
Others
Pets Allowed Yes
Senior Community No
Ownership Fee Simple
Monthly Total Fees $20
Acceptable Financing Cash, Conventional, FHA, VA Loan
Membership Fee Required None
Listing Terms Cash, Conventional, FHA, VA Loan
Special Listing Condition None
Read Less Info
Want to know what your home might be worth? Contact us for a FREE valuation!

Our team is ready to help you sell your home for the highest possible price ASAP

© 2025 My Florida Regional MLS DBA Stellar MLS. All Rights Reserved.
Bought with COLDWELL BANKER REALTY
"Molly's job is to find and attract mastery-based agents to the office, protect the culture, and make sure everyone is happy! "





