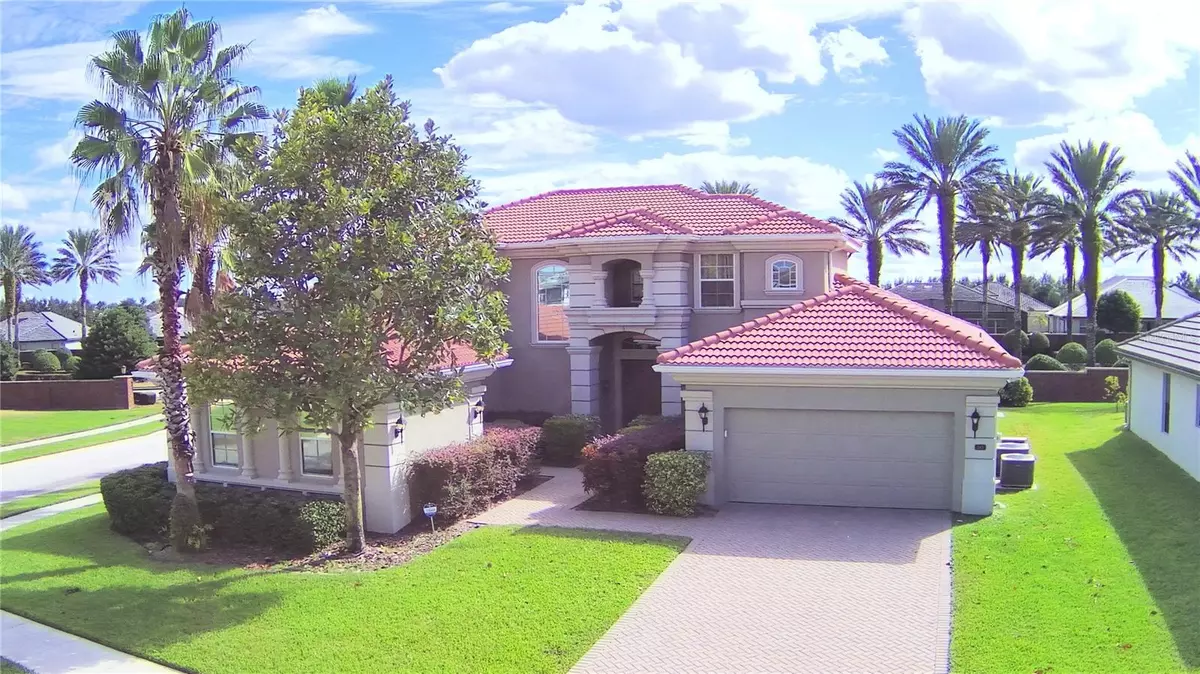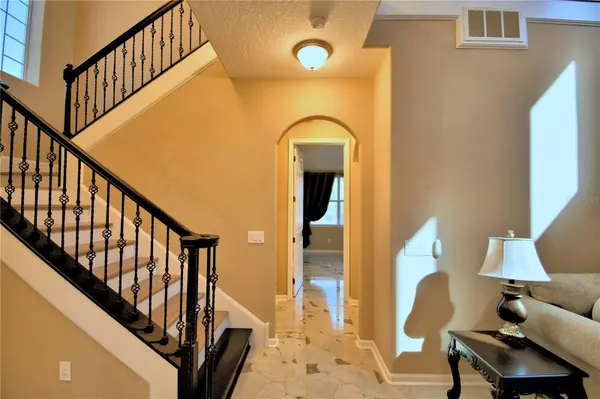$660,000
$695,000
5.0%For more information regarding the value of a property, please contact us for a free consultation.
5 Beds
5 Baths
3,774 SqFt
SOLD DATE : 05/16/2024
Key Details
Sold Price $660,000
Property Type Single Family Home
Sub Type Single Family Residence
Listing Status Sold
Purchase Type For Sale
Square Footage 3,774 sqft
Price per Sqft $174
Subdivision Lake Juliana Estates
MLS Listing ID L4940694
Sold Date 05/16/24
Bedrooms 5
Full Baths 4
Half Baths 1
Construction Status Inspections
HOA Fees $183/qua
HOA Y/N Yes
Originating Board Stellar MLS
Year Built 2011
Annual Tax Amount $7,877
Lot Size 0.260 Acres
Acres 0.26
Property Description
Discover unparalleled luxury in this exquisite 5-bedroom, 4.5-bathroom residence nestled within the gated community of Lake Juliana Estates. Boasting a generous 3,774 square feet, this two-story home has been meticulously upgraded for the most discerning homeowner. As you enter, be greeted by new gleaming porcelain tile flooring on the first floor, lending an air of sophistication and easy maintenance. Ascend the stairs to find new luxury vinyl flooring on the second floor, providing both style and durability. Step into the heart of the home – the stunning kitchen that defines modern elegance and functionality. Every detail of this culinary space has been carefully curated for the discerning homeowner. The kitchen features all-new appliances, including a state-of-the-art dishwasher for effortless cleanup, a spacious refrigerator for all your fresh produce and culinary delights, and a sleek cooktop for gourmet cooking experiences. The thoughtful addition of a new garbage disposal enhances convenience and efficiency. Whether you're hosting dinner parties or enjoying everyday meals, this kitchen is designed for both style and practicality. The seamless flow of the open layout, coupled with high-end finishes, creates an inviting atmosphere for family and friends. In addition to the main kitchen, discover a bonus room adjacent, offering additional space for meal prep, storage, home office, playroom or schoolroom . The integration of new appliances ensures a modern and efficient culinary experience. This kitchen is not just a workspace; it's a culinary haven where you can unleash your inner chef. Experience the luxury of cooking and entertaining in this beautifully appointed kitchen – the heart of this exceptional home. The living room welcomes you with a new 62" fan, creating a comfortable and stylish atmosphere. This home features a unique mini-suite with a separate entrance, offering a sitting room and kitchenette attached to the master suite. This versatile space is ideal for nurseries, guests, in-laws, or even as a private retreat. Additional highlights include a thoughtfully designed layout with a triple split floor plan for ultimate privacy, a spacious two-car garage, and three brand-new AC units ensuring year-round comfort. Step outside onto the amazing screened patio and then out to the expansive backyard, where you'll find room for a pool, creating the perfect oasis for relaxation and entertaining. Don't miss the chance to experience the epitome of luxury living in Lake Juliana Estates. Schedule your private tour today and envision the lifestyle that awaits in this meticulously upgraded dream home. Room Feature: Linen Closet In Bath (Primary Bedroom).
Location
State FL
County Polk
Community Lake Juliana Estates
Rooms
Other Rooms Bonus Room, Interior In-Law Suite w/Private Entry
Interior
Interior Features Cathedral Ceiling(s), Ceiling Fans(s), Central Vaccum, Crown Molding, Eat-in Kitchen, High Ceilings, Open Floorplan, Solid Surface Counters, Thermostat, Walk-In Closet(s), Window Treatments
Heating Central
Cooling Central Air, Mini-Split Unit(s), Wall/Window Unit(s)
Flooring Luxury Vinyl, Tile, Vinyl
Fireplace false
Appliance Dishwasher, Microwave, Range, Refrigerator
Laundry Inside, Laundry Room
Exterior
Exterior Feature Lighting, Other, Sidewalk
Garage Spaces 2.0
Community Features Clubhouse, Deed Restrictions, Fitness Center, Gated Community - No Guard, Golf Carts OK, Playground, Pool, Sidewalks, Tennis Courts
Utilities Available BB/HS Internet Available, Cable Connected, Electricity Connected, Sewer Connected, Water Connected
Amenities Available Basketball Court, Cable TV, Clubhouse, Gated, Maintenance, Playground, Pool, Tennis Court(s)
Roof Type Tile
Porch Enclosed, Patio, Screened
Attached Garage true
Garage true
Private Pool No
Building
Story 2
Entry Level Two
Foundation Slab
Lot Size Range 1/4 to less than 1/2
Sewer Public Sewer
Water Public
Structure Type Block,Stucco
New Construction false
Construction Status Inspections
Others
Pets Allowed Cats OK, Dogs OK
HOA Fee Include Cable TV,Common Area Taxes,Pool,Private Road
Senior Community No
Pet Size Extra Large (101+ Lbs.)
Ownership Fee Simple
Monthly Total Fees $183
Acceptable Financing Cash, Conventional, FHA, VA Loan
Membership Fee Required Required
Listing Terms Cash, Conventional, FHA, VA Loan
Num of Pet 3
Special Listing Condition None
Read Less Info
Want to know what your home might be worth? Contact us for a FREE valuation!

Our team is ready to help you sell your home for the highest possible price ASAP

© 2025 My Florida Regional MLS DBA Stellar MLS. All Rights Reserved.
Bought with FRANK AND JIMARY DREAM HOME REALTY
"Molly's job is to find and attract mastery-based agents to the office, protect the culture, and make sure everyone is happy! "





