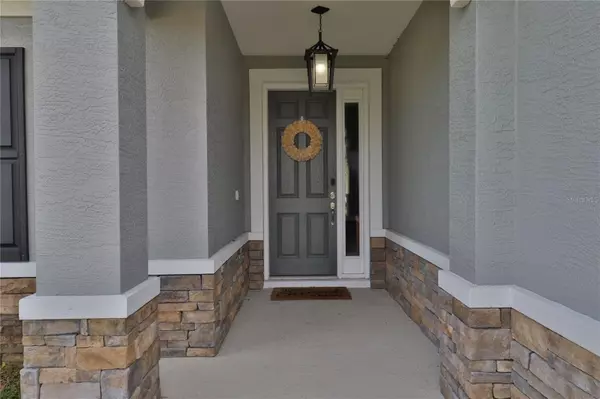$350,000
$359,000
2.5%For more information regarding the value of a property, please contact us for a free consultation.
3 Beds
2 Baths
1,939 SqFt
SOLD DATE : 06/10/2024
Key Details
Sold Price $350,000
Property Type Single Family Home
Sub Type Single Family Residence
Listing Status Sold
Purchase Type For Sale
Square Footage 1,939 sqft
Price per Sqft $180
Subdivision Evergreen Estate
MLS Listing ID OM671106
Sold Date 06/10/24
Bedrooms 3
Full Baths 2
Construction Status Inspections
HOA Y/N No
Originating Board Stellar MLS
Year Built 2020
Annual Tax Amount $4,181
Lot Size 7,840 Sqft
Acres 0.18
Lot Dimensions 65x120
Property Description
Welcome to the heartwarming embrace of Beautiful Evergreen Estates, where custom design meets the comfort of a relaxed hometown atmosphere. Step into warmth and comfort with this inviting Triple Crown residence! Revel in the charm of Light Charcoal tile plank flooring throughout, harmonizing effortlessly with the exquisite shaker style kitchen featuring Terrazzo Quartz countertops. Experience the seamless flow of the open floor plan connecting the kitchen, dining, and great room! A separate 6' X 6' mud room offers versatility, creating a serene desk space. Embrace the spaciousness with 9' 4'' ceilings throughout, complemented by a pop-up ceiling in the great room. The back yard is dreamy with your own covered porch for amazing nights with friends and family. With no neighbors to the rear also, you can experience tranquility at its finest. Your dream home is ready – a haven of peace and comfort awaits you! Not a lot of options available in the neighborhood, Schedule your home tour today!**SELLER TO CREDIT 3% TO BUYERS CLOSING COSTS & PREPAIDS UPON ANY OFFER AT OR ABOVE ORIGINAL LIST PRICE**
Location
State FL
County Marion
Community Evergreen Estate
Zoning PUD
Interior
Interior Features Cathedral Ceiling(s), Ceiling Fans(s), Eat-in Kitchen, High Ceilings, Kitchen/Family Room Combo, Open Floorplan
Heating Central
Cooling Central Air
Flooring Tile
Fireplace false
Appliance Cooktop, Dishwasher, Range
Laundry Laundry Room
Exterior
Exterior Feature Irrigation System, Lighting, Other
Garage Spaces 2.0
Utilities Available Electricity Connected
Roof Type Shingle
Attached Garage true
Garage true
Private Pool No
Building
Story 1
Entry Level One
Foundation Slab
Lot Size Range 0 to less than 1/4
Sewer Public Sewer
Water Public
Structure Type Block,Concrete,Stucco
New Construction false
Construction Status Inspections
Others
Senior Community No
Ownership Fee Simple
Acceptable Financing Cash, Conventional, FHA, VA Loan
Listing Terms Cash, Conventional, FHA, VA Loan
Special Listing Condition None
Read Less Info
Want to know what your home might be worth? Contact us for a FREE valuation!

Our team is ready to help you sell your home for the highest possible price ASAP

© 2025 My Florida Regional MLS DBA Stellar MLS. All Rights Reserved.
Bought with PROFESSIONAL REALTY OF OCALA
"Molly's job is to find and attract mastery-based agents to the office, protect the culture, and make sure everyone is happy! "





