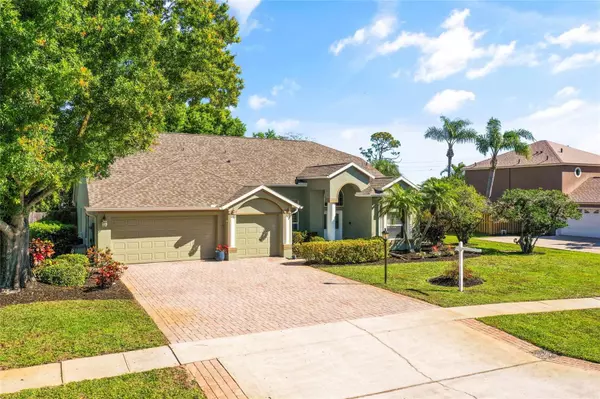$640,000
$648,900
1.4%For more information regarding the value of a property, please contact us for a free consultation.
4 Beds
3 Baths
2,399 SqFt
SOLD DATE : 06/27/2024
Key Details
Sold Price $640,000
Property Type Single Family Home
Sub Type Single Family Residence
Listing Status Sold
Purchase Type For Sale
Square Footage 2,399 sqft
Price per Sqft $266
Subdivision Twin Rivers Sub
MLS Listing ID O6191008
Sold Date 06/27/24
Bedrooms 4
Full Baths 2
Half Baths 1
HOA Fees $41/ann
HOA Y/N Yes
Originating Board Stellar MLS
Year Built 1994
Annual Tax Amount $3,241
Lot Size 0.340 Acres
Acres 0.34
Lot Dimensions 100x150
Property Description
Indulge in the peaceful charm of Twin Rivers on this serene island. This stunning 2,399 sq ft home boasts 4 bedrooms, 2.5 baths, & access to the community dock. As you step inside, natural light floods the living spaces, highlighting 2022 roof, 2021 AC, new vinyl plank flooring, & freshly painted interiors & exteriors. The primary suite is a private sanctuary with his/hers closets, a spacious bath with dual vanities, a separate shower, and a tub. It also connects to a 2nd bedroom, ideal for an office setup. A second full bathroom with a tub/shower combo is conveniently located near the other bedrooms and living spaces. The kitchen is equipped with stainless steel appliances, cabinets throughout, and a breakfast nook. The family, living, and dining areas seamlessly flow together. Multiple French doors throughout provide direct access to the screened back porch oasis, complete with a convenient half bath and a view of the scenic landscape, perfect for relaxation or entertaining. Nestled in sought-after South Merritt Island, this home offers easy access to shopping, beaches, and other amenities. Don't miss the opportunity to experience the best of island living. Schedule a showing today and uncover the charm of this meticulously maintained home. Bedroom Closet Type: Walk-in Closet (Primary Bedroom).
Location
State FL
County Brevard
Community Twin Rivers Sub
Zoning EU
Interior
Interior Features Ceiling Fans(s), High Ceilings, Skylight(s), Split Bedroom, Walk-In Closet(s), Wet Bar, Window Treatments
Heating Central, Electric
Cooling Central Air
Flooring Laminate, Tile, Vinyl
Fireplaces Type Gas
Fireplace true
Appliance Dishwasher, Disposal, Electric Water Heater, Microwave, Range, Refrigerator
Laundry Electric Dryer Hookup, Laundry Room, Washer Hookup
Exterior
Exterior Feature French Doors, Irrigation System
Parking Features Driveway
Garage Spaces 3.0
Utilities Available Cable Available, Propane, Water Available
Roof Type Shingle
Attached Garage true
Garage true
Private Pool No
Building
Story 1
Entry Level One
Foundation Slab
Lot Size Range 1/4 to less than 1/2
Sewer Septic Tank
Water Public
Structure Type Block,Concrete
New Construction false
Others
Pets Allowed Cats OK, Dogs OK
Senior Community No
Ownership Fee Simple
Monthly Total Fees $41
Acceptable Financing Cash, Conventional, FHA, VA Loan
Membership Fee Required Required
Listing Terms Cash, Conventional, FHA, VA Loan
Special Listing Condition None
Read Less Info
Want to know what your home might be worth? Contact us for a FREE valuation!

Our team is ready to help you sell your home for the highest possible price ASAP

© 2025 My Florida Regional MLS DBA Stellar MLS. All Rights Reserved.
Bought with STELLAR NON-MEMBER OFFICE
"Molly's job is to find and attract mastery-based agents to the office, protect the culture, and make sure everyone is happy! "





