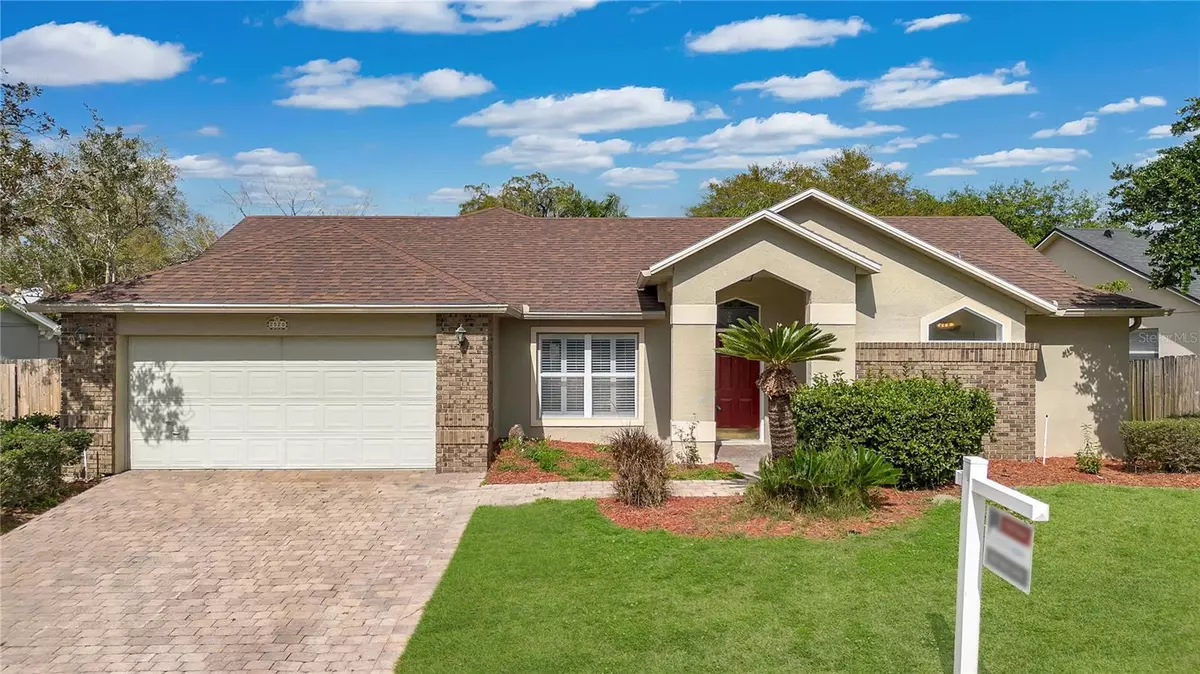$425,000
$459,900
7.6%For more information regarding the value of a property, please contact us for a free consultation.
3 Beds
2 Baths
2,110 SqFt
SOLD DATE : 07/19/2024
Key Details
Sold Price $425,000
Property Type Single Family Home
Sub Type Single Family Residence
Listing Status Sold
Purchase Type For Sale
Square Footage 2,110 sqft
Price per Sqft $201
Subdivision Riverside At Twin Rivers Un 2
MLS Listing ID O6142128
Sold Date 07/19/24
Bedrooms 3
Full Baths 2
Construction Status Appraisal,Financing,Inspections
HOA Fees $14/ann
HOA Y/N Yes
Originating Board Stellar MLS
Year Built 1995
Annual Tax Amount $5,574
Lot Size 7,840 Sqft
Acres 0.18
Property Description
Step into effortless homeownership with a 3% Seller-Paid Rate Buydown on this beautifully updated 3/2 pool home, peacefully situated on a quiet cul-de-sac in Riverside at Twin Rivers. This home spans nearly 2,100 sq ft and features a thoughtfully designed split floor plan with private sleeping quarters and generous living spaces. The open-concept family room and kitchen are ideal for entertaining, highlighted by a handy breakfast bar and new range, set against freshly painted interiors. Flooring throughout the home is a mix of practical laminate and tile, ensuring easy maintenance. Recent exterior updates include a complete power wash, a new paint job, and comprehensive pool repairs, enhancing the outdoor living experience. Safety has been a top priority, with recent fixes to eliminate driveway trip hazards and the installation of a new retaining wall for improved drainage. The home also features a fully serviced HVAC system and newly replaced plumbing, transitioning from old Polybutylene pipes to modern standards, ready for you to move in and enjoy. Grab this gem before someone else is swimming in your pool.
Location
State FL
County Seminole
Community Riverside At Twin Rivers Un 2
Zoning PUD
Interior
Interior Features Thermostat
Heating Central
Cooling Central Air
Flooring Laminate, Terrazzo
Fireplace false
Appliance Dishwasher, Microwave, Range
Laundry Other
Exterior
Exterior Feature Sidewalk
Garage Spaces 2.0
Pool In Ground
Utilities Available BB/HS Internet Available, Cable Available, Electricity Connected
Roof Type Shingle
Attached Garage true
Garage true
Private Pool Yes
Building
Entry Level One
Foundation Slab
Lot Size Range 0 to less than 1/4
Sewer Public Sewer
Water Public
Structure Type Block,Stucco
New Construction false
Construction Status Appraisal,Financing,Inspections
Schools
Elementary Schools Partin Elementary
Middle Schools Chiles Middle
High Schools Hagerty High
Others
Pets Allowed Yes
Senior Community No
Ownership Fee Simple
Monthly Total Fees $14
Acceptable Financing Cash, Conventional, FHA, VA Loan
Membership Fee Required Required
Listing Terms Cash, Conventional, FHA, VA Loan
Special Listing Condition None
Read Less Info
Want to know what your home might be worth? Contact us for a FREE valuation!

Our team is ready to help you sell your home for the highest possible price ASAP

© 2025 My Florida Regional MLS DBA Stellar MLS. All Rights Reserved.
Bought with R.E. BROKERAGE & CONSULTATION
"Molly's job is to find and attract mastery-based agents to the office, protect the culture, and make sure everyone is happy! "
