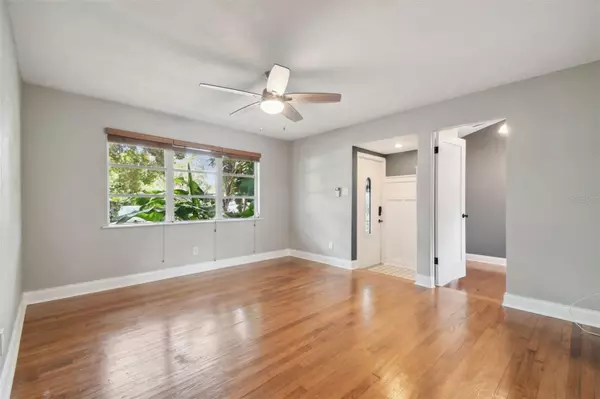$430,000
$450,000
4.4%For more information regarding the value of a property, please contact us for a free consultation.
3 Beds
2 Baths
1,025 SqFt
SOLD DATE : 07/26/2024
Key Details
Sold Price $430,000
Property Type Single Family Home
Sub Type Single Family Residence
Listing Status Sold
Purchase Type For Sale
Square Footage 1,025 sqft
Price per Sqft $419
Subdivision Crestmont
MLS Listing ID U8247697
Sold Date 07/26/24
Bedrooms 3
Full Baths 2
Construction Status Inspections
HOA Y/N No
Originating Board Stellar MLS
Year Built 1956
Annual Tax Amount $5,108
Lot Size 6,534 Sqft
Acres 0.15
Lot Dimensions 50x127
Property Description
This 3/2 entertainer's paradise boasts a lush backyard, a newly resurfaced pool with Marquis finish, and a maintenance-free Trex Composite Deck (2022), making it easy to enjoy the Florida lifestyle. The primary bedroom is on the back of the home with direct access to the pool and has a walk-in closet, updated en-suite bathroom, and brand-new carpet (2024). The kitchen was also remodeled with butcher block countertops, modern cabinetry, stainless steel appliances, backsplash, and a farmhouse sink (2022). Additional upgrades include an updated guest bathroom and laundry room, HVAC system, and interior solid wood doors (2023). The best part is this modernized, historic home is centrally located, in a NON-flood zone, just 10 minutes from Downtown St. Pete, the beaches, shopping, and dining.
Location
State FL
County Pinellas
Community Crestmont
Zoning R-2
Direction N
Interior
Interior Features Ceiling Fans(s), Open Floorplan, Solid Surface Counters, Solid Wood Cabinets, Split Bedroom, Walk-In Closet(s), Window Treatments
Heating Central
Cooling Central Air
Flooring Carpet, Tile, Wood
Fireplace false
Appliance Dishwasher, Disposal, Dryer, Electric Water Heater, Ice Maker, Microwave, Range, Refrigerator, Washer
Laundry Inside, Laundry Room
Exterior
Exterior Feature Irrigation System, Lighting, Sliding Doors, Storage
Parking Features Alley Access, Driveway
Fence Wood
Pool Child Safety Fence, Deck, In Ground, Lighting
Utilities Available BB/HS Internet Available, Electricity Connected, Sewer Connected, Water Connected
Roof Type Shingle
Garage false
Private Pool Yes
Building
Lot Description City Limits, Paved
Entry Level One
Foundation Slab
Lot Size Range 0 to less than 1/4
Sewer Public Sewer
Water Public
Structure Type Wood Frame
New Construction false
Construction Status Inspections
Schools
Elementary Schools Northwest Elementary-Pn
Middle Schools Azalea Middle-Pn
High Schools Boca Ciega High-Pn
Others
Senior Community No
Ownership Fee Simple
Acceptable Financing Cash, Conventional, FHA, VA Loan
Listing Terms Cash, Conventional, FHA, VA Loan
Special Listing Condition None
Read Less Info
Want to know what your home might be worth? Contact us for a FREE valuation!

Our team is ready to help you sell your home for the highest possible price ASAP

© 2025 My Florida Regional MLS DBA Stellar MLS. All Rights Reserved.
Bought with REALTY EXPERTS
"Molly's job is to find and attract mastery-based agents to the office, protect the culture, and make sure everyone is happy! "





