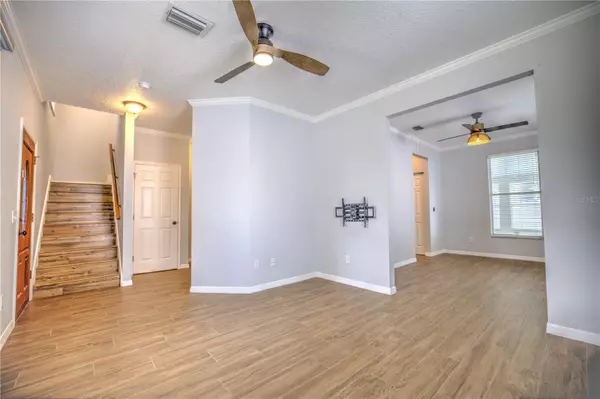$731,500
$739,000
1.0%For more information regarding the value of a property, please contact us for a free consultation.
3 Beds
3 Baths
1,992 SqFt
SOLD DATE : 07/30/2024
Key Details
Sold Price $731,500
Property Type Single Family Home
Sub Type Single Family Residence
Listing Status Sold
Purchase Type For Sale
Square Footage 1,992 sqft
Price per Sqft $367
Subdivision West Highlands
MLS Listing ID T3535815
Sold Date 07/30/24
Bedrooms 3
Full Baths 2
Half Baths 1
HOA Y/N No
Originating Board Stellar MLS
Year Built 2001
Annual Tax Amount $8,427
Lot Size 7,840 Sqft
Acres 0.18
Lot Dimensions 60x132
Property Description
Welcome to Tampa Heights living in this 3 bed 2 1/2 bath, 2-story home built in 2001. Location! The property is situated on a brick street in one of Tampa's most desirable and original neighborhoods and just 4 blocks from the Armature Works dining and entertainment complex, and the Tampa Riverwalk. You are greeted from the street with a walkway to a covered front porch. As you enter the front door, you will notice blinds, new fans and brand-new plank tile throughout the first level of the main structure. Three different living rooms on the first level give you flexible options for a formal dining room a living room as well as a secondary living room or office. The open kitchen area features a central island with sink and dishwasher. Granite countertops throughout with a built-in pantry as well as a secondary external pantry. A laundry closet off of the kitchen provides easy access to the Speed Queen commercial grade washer and dryer. Off of the kitchen, stepping down through a set of French doors is the great room with lots of potential living options at 27 feet long, windows all along the outer walls with bright views of the great backyard space, and another set of French doors opening directly to the back yard. With a durable concrete and epoxy floor coating, this room can also maintain its own separate temperature with its own mini-split AC/heat system(2018) and two ceiling fans. The backyard is clean and low maintenance boasting a large area of artificial turf and surrounding areas of stone, suggesting many possibilities for recreation, grilling and social gatherings. A large, hefty steel gate easily folds open to allow full access from the rear alley to the driveway and parking area. New vinyl fencing surrounds and encloses the back yard providing a clean modern look. Along with the one-car garage (new opener) and driveway, the adjacent stone/yard area can provide various parking arrangements for vehicles boats or RV's. Back inside, as you head upstairs, you will notice newer laminate flooring throughout the upper level. Upstairs, you have a separate AC system (electric heat) in addition to the one downstairs (new AC/heat pump), each with their own smart thermostats. At the top of the stairs you will find the master suite with windows facing the front street, built in closet in the room as well as the en-suite bathroom with a tub and shower combo. Down the hallway is a second bathroom with tub and shower combo and two additional bedrooms. Countertop microwave, reverse osmosis water system, grill and smoker will all convey with the property for added convenience in as-is condition at closing, but are not warrantied items. Roof replaced in 2017. Durable composite/concrete siding, wired for alarm with cell back up. Tree was recently removed in front right yard, accounting for the remaining wood mulch area which needs to remain to settle from removal. Situated on a 7920 sf lot, this property has not only great interior and outdoor spaces, but also RM-16 zoning, which allows for various possibilities, including potential expansion or redevelopment projects, making it a possible additional speculation for future value. The location is key, being walking distance to shops and entertainment, recreation and nature of the Riverwalk. Strategically located near the interstate, and downtown, providing quick and easy access to major transportation routes allowing for easier commuting and connectivity to the surrounding points of interest.
Location
State FL
County Hillsborough
Community West Highlands
Zoning RM-16
Interior
Interior Features Ceiling Fans(s), PrimaryBedroom Upstairs, Stone Counters, Window Treatments
Heating Electric
Cooling Central Air, Mini-Split Unit(s)
Flooring Ceramic Tile, Concrete, Epoxy, Laminate
Fireplace false
Appliance Built-In Oven, Dishwasher, Disposal, Dryer, Electric Water Heater, Refrigerator, Washer
Laundry In Kitchen
Exterior
Exterior Feature French Doors
Parking Features Alley Access, Driveway, Garage Door Opener, Garage Faces Rear
Garage Spaces 1.0
Fence Vinyl
Utilities Available Public
Roof Type Shingle
Porch Covered, Front Porch
Attached Garage true
Garage true
Private Pool No
Building
Story 2
Entry Level Two
Foundation Slab
Lot Size Range 0 to less than 1/4
Sewer Public Sewer
Water None
Structure Type Block
New Construction false
Schools
Elementary Schools Graham-Hb
Middle Schools Madison-Hb
High Schools Hillsborough-Hb
Others
Senior Community No
Ownership Fee Simple
Special Listing Condition None
Read Less Info
Want to know what your home might be worth? Contact us for a FREE valuation!

Our team is ready to help you sell your home for the highest possible price ASAP

© 2024 My Florida Regional MLS DBA Stellar MLS. All Rights Reserved.
Bought with BHHS FLORIDA PROPERTIES GROUP
"Molly's job is to find and attract mastery-based agents to the office, protect the culture, and make sure everyone is happy! "





