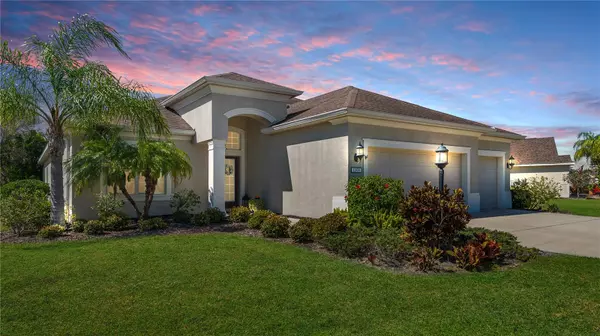$820,000
$899,000
8.8%For more information regarding the value of a property, please contact us for a free consultation.
4 Beds
4 Baths
3,271 SqFt
SOLD DATE : 12/03/2024
Key Details
Sold Price $820,000
Property Type Single Family Home
Sub Type Single Family Residence
Listing Status Sold
Purchase Type For Sale
Square Footage 3,271 sqft
Price per Sqft $250
Subdivision Central Park Subphase B-2A & B-2C
MLS Listing ID A4600749
Sold Date 12/03/24
Bedrooms 4
Full Baths 4
HOA Fees $236/qua
HOA Y/N Yes
Originating Board Stellar MLS
Year Built 2013
Annual Tax Amount $7,734
Lot Size 0.310 Acres
Acres 0.31
Property Description
This exquisite Lakewood Ranch home is set on an oversized premium lake homesite with a private salt water pool and spa, outdoor kitchen, and a three-car garage. Boasting nearly 3,300 square feet of well-designed living space, including 4 bedrooms, 4 bathrooms, an office, and a bonus room, this residence caters to both relaxation and productivity. The meticulously designed interior features high-quality wood flooring throughout the main living areas and office, complemented by elegant wainscoting in the living room, dining room, and office. The kitchen, designed with entertaining in mind, is seamlessly integrated with the great room and showcases a vast center island, stainless steel appliances, a gas range, pantry, and granite countertops. The primary suite is a tranquil space, featuring two walk-in closets, dual vanities, a walk-in frameless glass shower, and a luxurious soaking tub. Sliders pocket open from the great room to the lanai, revealing a pool and spa outdoor kitchen, and serene lake views, perfect for outdoor entertaining or quiet relaxation. Additional highlights include a spacious 3-car garage, radiant barrier insulation, crown moldings, two A/C zones, updated mechanicals and appliances, laundry room with utility sink and cabinet storage, and more. Community offers gated security and low HOA fees. With its prime location just minutes from premier shopping, dining, top-rated schools, medical facilities, and a wealth of recreational opportunities, this remarkable home epitomizes the sought-after Lakewood Ranch lifestyle.
Location
State FL
County Manatee
Community Central Park Subphase B-2A & B-2C
Zoning PDMU
Interior
Interior Features Built-in Features, Chair Rail, Eat-in Kitchen, High Ceilings, Living Room/Dining Room Combo, Primary Bedroom Main Floor, Thermostat, Tray Ceiling(s), Walk-In Closet(s), Window Treatments
Heating Central
Cooling Central Air, Zoned
Flooring Carpet, Wood
Fireplace false
Appliance Dishwasher, Dryer, Microwave, Range, Refrigerator, Washer
Laundry Inside
Exterior
Exterior Feature Sidewalk
Garage Spaces 3.0
Pool In Ground
Community Features Dog Park, Gated Community - Guard, Playground, Sidewalks, Tennis Courts
Utilities Available BB/HS Internet Available, Cable Connected, Electricity Connected, Sewer Connected, Water Connected
Amenities Available Tennis Court(s)
Waterfront Description Pond
View Y/N 1
Water Access 1
Water Access Desc Pond
Roof Type Shingle
Attached Garage true
Garage true
Private Pool Yes
Building
Story 1
Entry Level One
Foundation Slab
Lot Size Range 1/4 to less than 1/2
Sewer Public Sewer
Water Public
Structure Type Block
New Construction false
Schools
Elementary Schools Gullett Elementary
Middle Schools Dr Mona Jain Middle
High Schools Lakewood Ranch High
Others
Pets Allowed Cats OK, Dogs OK, Yes
HOA Fee Include Common Area Taxes,Management,Recreational Facilities
Senior Community No
Ownership Fee Simple
Monthly Total Fees $236
Acceptable Financing Cash, Conventional
Membership Fee Required Required
Listing Terms Cash, Conventional
Num of Pet 3
Special Listing Condition None
Read Less Info
Want to know what your home might be worth? Contact us for a FREE valuation!

Our team is ready to help you sell your home for the highest possible price ASAP

© 2025 My Florida Regional MLS DBA Stellar MLS. All Rights Reserved.
Bought with BERKSHIRE HATHAWAY HOMESERVICE
"Molly's job is to find and attract mastery-based agents to the office, protect the culture, and make sure everyone is happy! "





