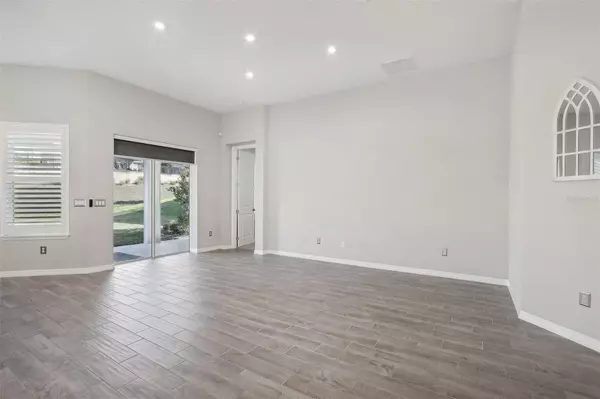$465,000
$469,501
1.0%For more information regarding the value of a property, please contact us for a free consultation.
3 Beds
2 Baths
1,773 SqFt
SOLD DATE : 12/13/2024
Key Details
Sold Price $465,000
Property Type Single Family Home
Sub Type Single Family Residence
Listing Status Sold
Purchase Type For Sale
Square Footage 1,773 sqft
Price per Sqft $262
Subdivision Highland Ranch/Canyons Ph 7
MLS Listing ID G5088265
Sold Date 12/13/24
Bedrooms 3
Full Baths 2
HOA Fees $124/qua
HOA Y/N Yes
Originating Board Stellar MLS
Year Built 2021
Annual Tax Amount $5,056
Lot Size 6,098 Sqft
Acres 0.14
Property Description
Welcome to Highland Ranch and the Aruba model, this home has 3 bedrooms and 2 bathrooms. When you walk into this beautiful home you will see wood tile flooring through out the entire home except carpet in the bedrooms. This open floor plan has a nice size great room for your entertaining that leads in to your upgraded kitchen. The kitchen has quartz counters, tile backsplash with a pot filler over your gas stove for your convenience. You also have your wall microwave and oven, garbage/recycle drawer and pantry. The sellers put in a nice touch with a spice rack drawer, pendant lights with fans on them and an upgraded Cafe brand refrigerator. All the windows have shutters on them for your privacy, the back sliding glass door is a pocket door so you can open it up fully to your extended lanai. Your backyard is plenty big for a pool, fire pit, playground or whatever you like to do to enjoy the outside. Highland Ranch is such a beautiful community it has a pool, spa, dog parks, fire pit, playground, waterslide, volleyball court and so much more. Come see this home before it's gone.
Location
State FL
County Lake
Community Highland Ranch/Canyons Ph 7
Interior
Interior Features Walk-In Closet(s)
Heating Natural Gas
Cooling Central Air
Flooring Carpet, Tile
Fireplace false
Appliance Dryer, Refrigerator, Washer
Laundry Inside
Exterior
Exterior Feature Sliding Doors
Parking Features Driveway
Garage Spaces 2.0
Community Features Community Mailbox, Dog Park, Playground, Pool
Utilities Available Cable Available, Natural Gas Available, Natural Gas Connected, Public
Amenities Available Basketball Court, Playground, Pool
Roof Type Shingle
Porch Patio
Attached Garage true
Garage true
Private Pool No
Building
Entry Level One
Foundation Slab
Lot Size Range 0 to less than 1/4
Sewer Public Sewer
Water Public
Structure Type Block,Stucco
New Construction false
Schools
Elementary Schools Grassy Lake Elementary
High Schools Lake Minneola High
Others
Pets Allowed Breed Restrictions
Senior Community No
Ownership Fee Simple
Monthly Total Fees $124
Acceptable Financing Cash, Conventional, FHA, VA Loan
Membership Fee Required Required
Listing Terms Cash, Conventional, FHA, VA Loan
Special Listing Condition None
Read Less Info
Want to know what your home might be worth? Contact us for a FREE valuation!

Our team is ready to help you sell your home for the highest possible price ASAP

© 2025 My Florida Regional MLS DBA Stellar MLS. All Rights Reserved.
Bought with COLDWELL BANKER TONY HUBBARD REALTY
"Molly's job is to find and attract mastery-based agents to the office, protect the culture, and make sure everyone is happy! "





