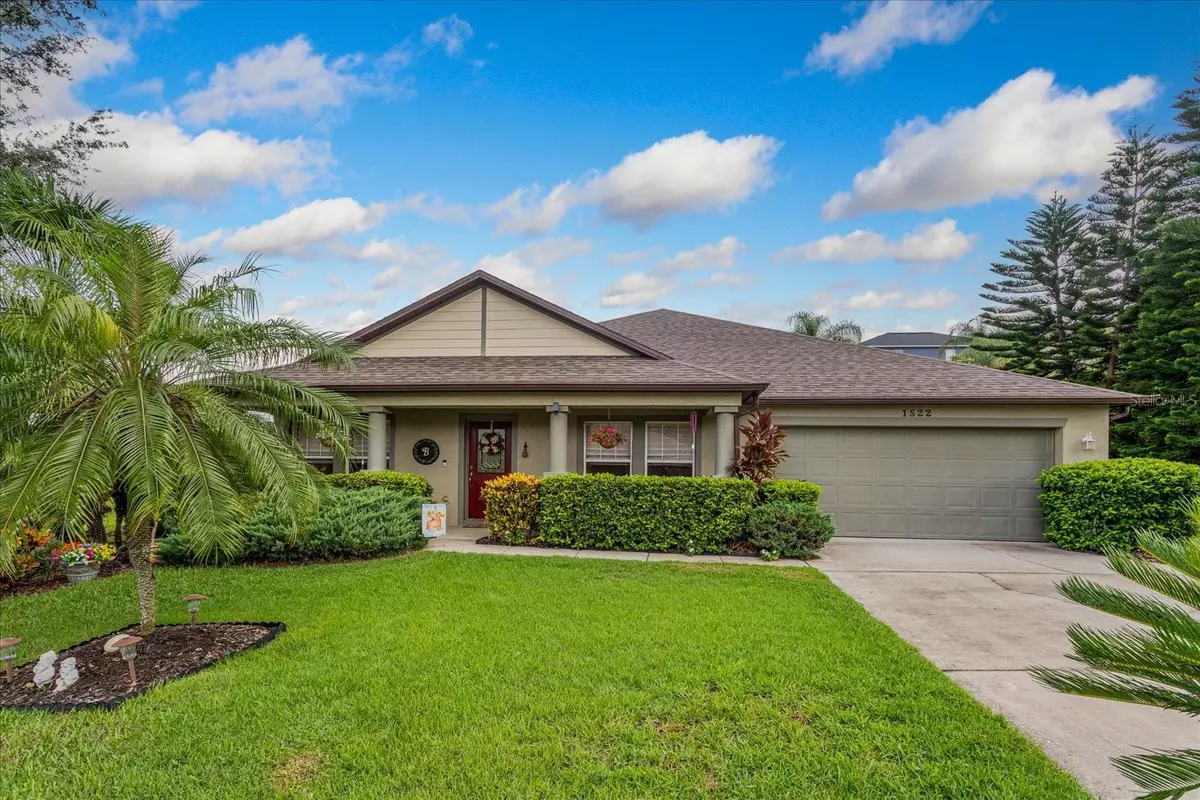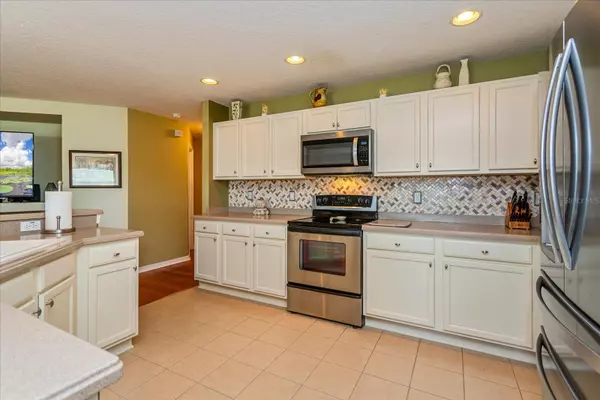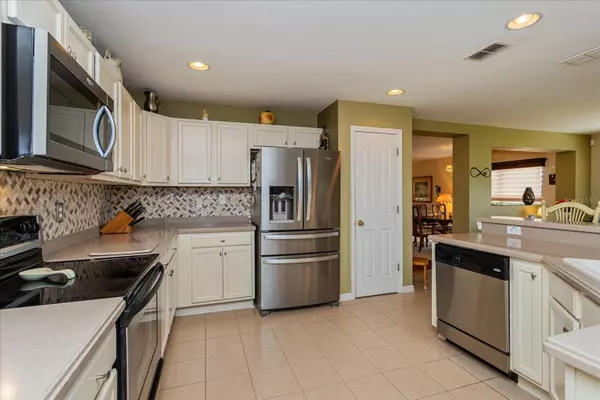$425,000
$430,000
1.2%For more information regarding the value of a property, please contact us for a free consultation.
4 Beds
2 Baths
2,195 SqFt
SOLD DATE : 12/27/2024
Key Details
Sold Price $425,000
Property Type Single Family Home
Sub Type Single Family Residence
Listing Status Sold
Purchase Type For Sale
Square Footage 2,195 sqft
Price per Sqft $193
Subdivision Clermont Lakeview Pointe
MLS Listing ID G5086688
Sold Date 12/27/24
Bedrooms 4
Full Baths 2
HOA Fees $49/qua
HOA Y/N Yes
Originating Board Stellar MLS
Year Built 2006
Annual Tax Amount $1,601
Lot Size 0.280 Acres
Acres 0.28
Property Description
This home is on a higher elevation and close to the hospital. Prime Location with Stunning Views! Nestled in a quiet corner, away from the hustle and bustle, yet close to everything you need, this beautifully landscaped 4-bedroom, 2-bathroom home offers the perfect blend of tranquility and convenience. Located on a corner lot at the entrance of a cul-de-sac, this turnkey property boasts picturesque views of Jack's Lake and the iconic Citrus Tower. Key Features: Open Floor Plan: Spacious layout with an open kitchen featuring stainless steel appliances. Outdoor Living: Enjoy breathtaking sunsets from the covered porch, the screened lanai, or the paved backyard. Meticulously Maintained: Original owners have kept this home in pristine condition. Upgraded Systems: Roof is only 4 years old; water heater is 2 years old, and the AC was upgraded in 2016 and professionally maintained. Unbeatable Location: Walkable Amenities: Just a short walk to Publix, Home Depot, 7+ restaurants, and over a dozen eateries. Easy Access to Major Roads: Conveniently located near two Turnpike exits (both under 6 miles), 2 miles from 27, and less than 4 miles from downtown Clermont. Come explore this hidden gem with its stunning views, prime location, and move-in-ready features. Don't miss out on the opportunity to make this house your home!
Location
State FL
County Lake
Community Clermont Lakeview Pointe
Zoning R-1
Rooms
Other Rooms Attic
Interior
Interior Features Open Floorplan
Heating Electric
Cooling Central Air
Flooring Carpet, Ceramic Tile, Wood
Furnishings Turnkey
Fireplace false
Appliance Convection Oven, Cooktop, Dishwasher, Disposal, Dryer, Microwave, Washer
Laundry Inside, Laundry Room
Exterior
Exterior Feature French Doors, Irrigation System, Rain Gutters
Parking Features Driveway, Garage Door Opener
Garage Spaces 2.0
Utilities Available Cable Connected, Electricity Available, Phone Available, Sprinkler Meter, Street Lights, Underground Utilities
View Y/N 1
View Water
Roof Type Shingle
Porch Covered, Front Porch
Attached Garage true
Garage true
Private Pool No
Building
Lot Description Corner Lot, Cul-De-Sac, City Limits, Landscaped, Sidewalk, Street Dead-End, Paved
Entry Level One
Foundation Block
Lot Size Range 1/4 to less than 1/2
Sewer Public Sewer
Water Public
Architectural Style Traditional
Structure Type Block,Concrete,Stucco
New Construction false
Schools
Elementary Schools Aurelia Cole Academy
Middle Schools East Ridge Middle
High Schools Lake Minneola High
Others
Pets Allowed Cats OK, Dogs OK
Senior Community No
Ownership Fee Simple
Monthly Total Fees $49
Membership Fee Required Required
Special Listing Condition None
Read Less Info
Want to know what your home might be worth? Contact us for a FREE valuation!

Our team is ready to help you sell your home for the highest possible price ASAP

© 2024 My Florida Regional MLS DBA Stellar MLS. All Rights Reserved.
Bought with EXP REALTY LLC
"Molly's job is to find and attract mastery-based agents to the office, protect the culture, and make sure everyone is happy! "





